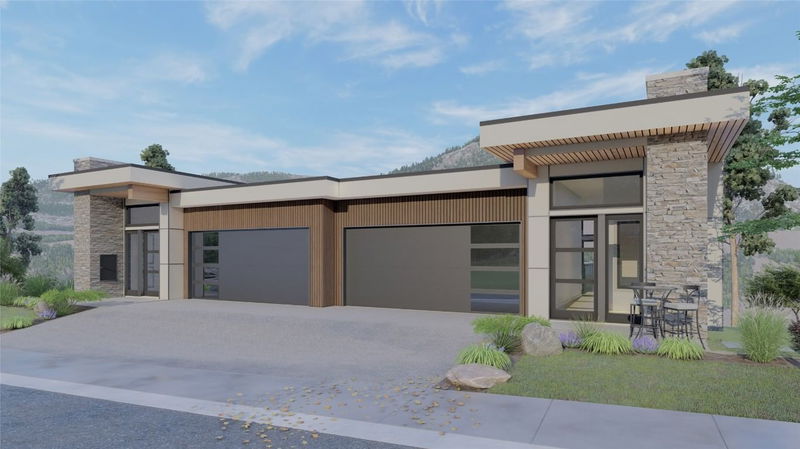Key Facts
- MLS® #: 10338067
- Property ID: SIRC2322518
- Property Type: Residential, Single Family Detached
- Living Space: 3,613 sq.ft.
- Lot Size: 0.14 ac
- Year Built: 2025
- Bedrooms: 4
- Bathrooms: 3+1
- Listed By:
- Oakwyn Realty Okanagan
Property Description
Proudly presented by WESCAN HOMES!!!
Discover luxury living in this stunning walkout rancher Villa with no strata fees! Nestled in the prestigious Blue Sky neighborhood of Black Mountain, surrounded by the scenic golf course, this home is situated on a quiet cul-de-sac on a dead-end street – with a beautiful view of Black Mountain, offering the perfect blend of tranquility and convenience.
Spanning 3,600+ sq. ft., this impeccably designed home boasts soaring ceilings and breathtaking mountain & valley views. The main residence features 3 bedrooms + den, a 4-piece ensuite, an additional 1.5 baths, and a spacious walk-in closet. A double garage, games room, and rec room provide ample space for relaxation and entertainment, complemented by built-in speakers for a premium audio experience. The high-end appliance package and quartz countertops enhance the elegant kitchen, while the deck and patio offer the perfect outdoor retreat.
The legal 1-bedroom plus den suite comes with a separate entrance, making it ideal for rental income or extended family. A generous-sized yard adds to the home’s appeal. Anticipated completion: end of July—don’t miss this incredible opportunity!
Rooms
- TypeLevelDimensionsFlooring
- KitchenBasement11' x 15'Other
- Living roomBasement16' 9.9" x 20'Other
- BathroomBasement5' x 10'Other
- OtherBasement10' 6" x 10'Other
- Dining roomMain15' 6" x 12' 3.9"Other
- OtherMain6' 2" x 5' 2"Other
- KitchenMain9' 3" x 17' 6.9"Other
- BathroomMain5' 3" x 8' 6.9"Other
- Recreation RoomBasement14' x 17'Other
- Home officeMain11' x 8'Other
- FoyerMain8' 3" x 8'Other
- BedroomBasement11' x 11'Other
- Primary bedroomMain13' 11" x 12' 6"Other
- Great RoomMain16' x 17' 9"Other
- Laundry roomMain8' 9.9" x 12' 11"Other
- BedroomBasement12' 9.6" x 12' 9.6"Other
- BathroomBasement5' x 10' 2"Other
- PlayroomBasement19' x 12' 8"Other
- BedroomBasement10' 6.9" x 13' 5"Other
Listing Agents
Request More Information
Request More Information
Location
1123 Greenock Court, Kelowna, British Columbia, V1P 1R6 Canada
Around this property
Information about the area within a 5-minute walk of this property.
- 21.79% 35 to 49 years
- 21.47% 50 to 64 years
- 18.27% 20 to 34 years
- 13.14% 65 to 79 years
- 6.73% 5 to 9 years
- 6.41% 10 to 14 years
- 5.45% 15 to 19 years
- 4.49% 0 to 4 years
- 2.24% 80 and over
- Households in the area are:
- 73.96% Single family
- 20.83% Single person
- 3.13% Multi person
- 2.08% Multi family
- $120,000 Average household income
- $55,700 Average individual income
- People in the area speak:
- 85.28% English
- 6.85% Punjabi (Panjabi)
- 1.71% English and non-official language(s)
- 1.03% French
- 1.03% Polish
- 1.03% German
- 1.03% Hungarian
- 0.68% Vietnamese
- 0.68% Hindi
- 0.68% Spanish
- Housing in the area comprises of:
- 53.27% Single detached
- 36.45% Duplex
- 9.35% Semi detached
- 0.94% Row houses
- 0% Apartment 1-4 floors
- 0% Apartment 5 or more floors
- Others commute by:
- 3.01% Other
- 1.5% Public transit
- 1.5% Foot
- 0% Bicycle
- 31.65% High school
- 21.52% College certificate
- 17.3% Bachelor degree
- 12.66% Trade certificate
- 11.82% Did not graduate high school
- 4.22% Post graduate degree
- 0.84% University certificate
- The average air quality index for the area is 1
- The area receives 159.48 mm of precipitation annually.
- The area experiences 7.38 extremely hot days (32.28°C) per year.
Request Neighbourhood Information
Learn more about the neighbourhood and amenities around this home
Request NowPayment Calculator
- $
- %$
- %
- Principal and Interest $6,099 /mo
- Property Taxes n/a
- Strata / Condo Fees n/a

