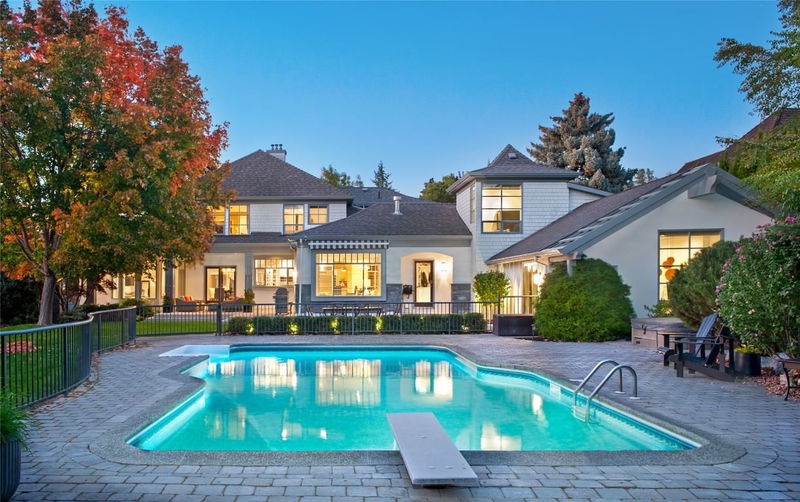Key Facts
- MLS® #: 10338137
- Property ID: SIRC2320558
- Property Type: Residential, Single Family Detached
- Living Space: 6,588 sq.ft.
- Lot Size: 0.50 ac
- Year Built: 1995
- Bedrooms: 5
- Bathrooms: 3+2
- Parking Spaces: 8
- Listed By:
- Stilhavn Real Estate Services
Property Description
Nestled on a private .50 acre in Kelowna’s sought-after Lower Mission, this beautifully designed 6500 sqft Jeremy Sturgess residence is just steps from Okanagan Lake & local amenities. Thoughtfully designed, featuring a circular driveway & manicured grounds, quality craftsmanship is on full display, w/custom millwork, beautiful ceiling detail & expansive windows that flood the home w/natural light. The kitchen features dual islands, a pantry & high-end appl and the adjoining family rm, wrapped in windows, offers a cozy gas f/p & seamless access to the backyard oasis. The dining area opens to a covered outdoor patio w/gas firepit and while the living rm centers around a wood-burning f/p (gas-assisted) & showcases backyard views. Step outside to the epitome of Okanagan living! Sun-drenched patios, mature landscaping, in-ground pool, hot tub, covered & uncovered seating and plenty of grass for children. Upstairs, the primary suite offers a balcony, luxe 5-piece ensuite and walk-in closet with extra storage. 3 additional bdrms complete the upper level. The lower level is designed for entertainment w/large rec room, flex gym space, another bdrm w/ensuite & temperature-controlled wine rm. Adding to the home’s uniqueness is the ‘East Wing’—a versatile 700+ sq. ft. space with soaring vaulted ceilings, doors to the backyard & a lofted nook ideal for an artist’s studio. This is more than just a home, it’s a rare piece of Okanagan paradise in one of Kelowna’s most sought-after locations
Rooms
- TypeLevelDimensionsFlooring
- Recreation RoomBasement29' 6" x 31' 9"Other
- Loft3rd floor10' 9.9" x 17' 6.9"Other
- StorageBasement13' 6.9" x 11' 2"Other
- BedroomBasement22' 3.9" x 17' 3"Other
- Wine cellarBasement7' 8" x 11' 6"Other
- OtherMain26' 6" x 22' 5"Other
- KitchenMain18' 9.9" x 22' 11"Other
- Dining roomMain13' x 22' 5"Other
- Living roomMain23' 2" x 17' 3"Other
- Family roomMain17' 6" x 14' 11"Other
- OtherMain18' 3.9" x 32' 6.9"Other
- Home officeMain9' 5" x 12' 9.6"Other
- Primary bedroom2nd floor19' x 14' 6"Other
- Bedroom2nd floor14' 3.9" x 13' 11"Other
- Bedroom2nd floor10' 6.9" x 11' 9"Other
- Bedroom2nd floor7' 5" x 15' 8"Other
Listing Agents
Request More Information
Request More Information
Location
439 Farris Road, Kelowna, British Columbia, V1W 1N1 Canada
Around this property
Information about the area within a 5-minute walk of this property.
Request Neighbourhood Information
Learn more about the neighbourhood and amenities around this home
Request NowPayment Calculator
- $
- %$
- %
- Principal and Interest $20,264 /mo
- Property Taxes n/a
- Strata / Condo Fees n/a

