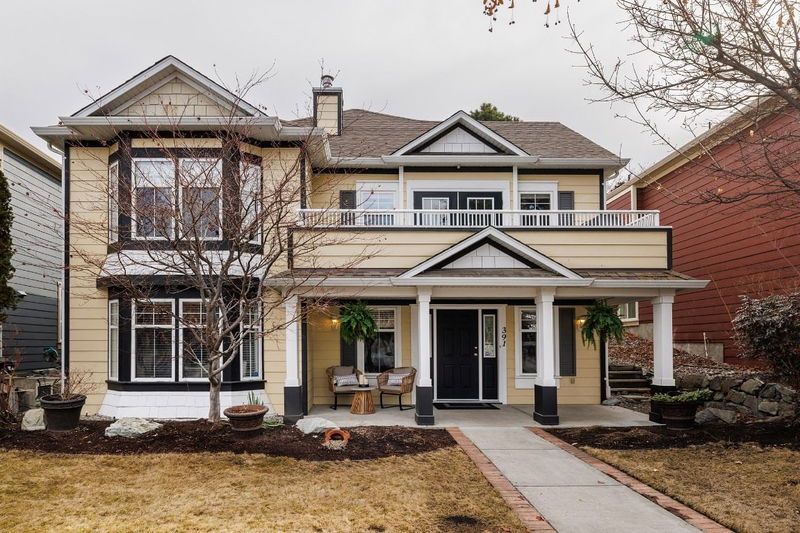Key Facts
- MLS® #: 10338470
- Property ID: SIRC2318450
- Property Type: Residential, Single Family Detached
- Living Space: 2,531 sq.ft.
- Lot Size: 0.11 ac
- Year Built: 2002
- Bedrooms: 4
- Bathrooms: 3
- Parking Spaces: 4
- Listed By:
- Royal LePage Kelowna
Property Description
Welcome to your charming new home with great street appeal in the heart of Kettle Valley. This 4 bedroom, 3 bathroom, plus den home is absolutely move in ready. It has been very well maintained and shows 10 out of 10! On the main floor you will find a bright and open floor plan with 9' ceilings. The large updated kitchen features quartz countertops, a separate pantry, gas slide in range, and an eating area at the large island. The cozy living area features a stone gas fireplace, lots of windows, and has French Doors opening to a Juliet balcony. You will also be impressed with the large Primary Bedroom, with a walk-in closet and a large ensuite. A second bedroom and an extra large laundry room complete the main floor. The lower level is a bright and open large family room with brand new carpet. There are 2 large bedrooms, one with a walk in closet complete with built ins. A 4 piece bathroom and a den/gym complete the lower level. The double garage, with custom built-in shelving, is at the rear of the home with a separate lane, allowing access to the main level. The yard is private with a cozy patio, and includes an above ground pool. Located in a family friendly neighborhood, and with a ton of amenities nearby such as schools, gym, dentist office, restaurants just to name a few. Come and view this beautiful home!
Rooms
- TypeLevelDimensionsFlooring
- BathroomMain8' 9.9" x 7' 8"Other
- BedroomMain10' 3.9" x 11' 6.9"Other
- Dining roomMain15' 9.9" x 9'Other
- FoyerMain7' 3.9" x 6' 2"Other
- KitchenMain14' 3.9" x 16'Other
- Laundry roomMain8' 9.9" x 6' 6.9"Other
- Living roomMain11' 5" x 15' 9.9"Other
- Primary bedroomMain15' 6" x 13'Other
- BathroomLower9' 9.9" x 4' 11"Other
- BedroomLower17' 2" x 13'Other
- DenLower14' 9.9" x 9' 9.9"Other
- BedroomLower16' 6.9" x 12' 6"Other
- Family roomLower24' x 15' 9.9"Other
- StorageLower11' 6.9" x 11' 9.6"Other
Listing Agents
Request More Information
Request More Information
Location
391 Mccarren Avenue, Kelowna, British Columbia, V1W 4W3 Canada
Around this property
Information about the area within a 5-minute walk of this property.
- 24.4% 35 to 49 years
- 18.57% 50 to 64 years
- 11.35% 20 to 34 years
- 10.24% 10 to 14 years
- 10.13% 65 to 79 years
- 9.59% 5 to 9 years
- 8.61% 15 to 19 years
- 4.75% 0 to 4 years
- 2.36% 80 and over
- Households in the area are:
- 88.3% Single family
- 8.86% Single person
- 2.74% Multi person
- 0.1% Multi family
- $163,369 Average household income
- $71,705 Average individual income
- People in the area speak:
- 90.94% English
- 1.63% German
- 1.41% English and non-official language(s)
- 1.22% French
- 1.13% Yue (Cantonese)
- 0.98% Mandarin
- 0.96% Spanish
- 0.74% Italian
- 0.66% Portuguese
- 0.32% Dutch
- Housing in the area comprises of:
- 79.32% Single detached
- 13.53% Row houses
- 5.66% Duplex
- 1.19% Semi detached
- 0.3% Apartment 1-4 floors
- 0% Apartment 5 or more floors
- Others commute by:
- 6.93% Other
- 0.66% Public transit
- 0.66% Bicycle
- 0.34% Foot
- 25.26% Bachelor degree
- 23.29% High school
- 21.8% College certificate
- 11.89% Did not graduate high school
- 9.57% Post graduate degree
- 6.54% Trade certificate
- 1.65% University certificate
- The average air quality index for the area is 1
- The area receives 141.07 mm of precipitation annually.
- The area experiences 7.39 extremely hot days (32.58°C) per year.
Request Neighbourhood Information
Learn more about the neighbourhood and amenities around this home
Request NowPayment Calculator
- $
- %$
- %
- Principal and Interest $5,127 /mo
- Property Taxes n/a
- Strata / Condo Fees n/a

