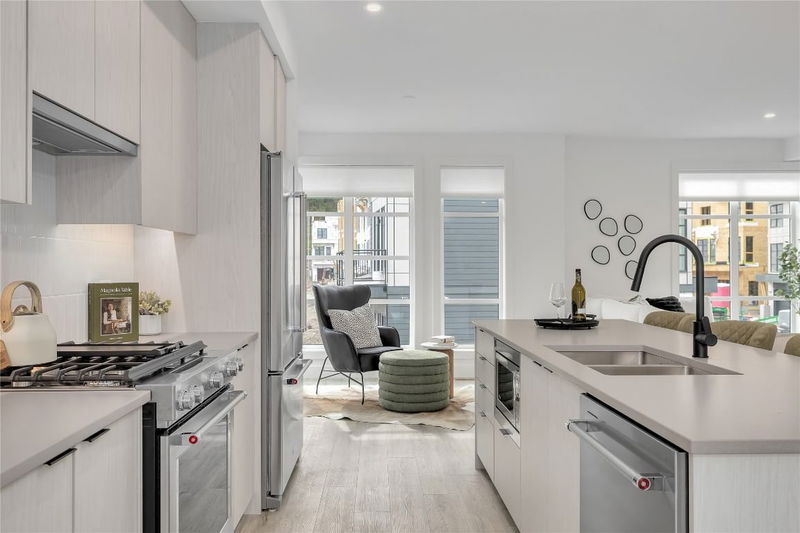Key Facts
- MLS® #: 10338578
- Property ID: SIRC2318363
- Property Type: Residential, Condo
- Living Space: 1,527 sq.ft.
- Year Built: 2023
- Bedrooms: 3
- Bathrooms: 2+1
- Listed By:
- RE/MAX Kelowna
Property Description
Discover contemporary townhome living with spectacular views at The Peaks in highly sought-after Glenmore. This brand new townhome under construction includes approx. 1527 sq.ft of indoor living, 3 bedrooms, 3 bathrooms and a 2-car, side-by-side garage. Elevated features include vinyl plank flooring throughout the main level, energy-efficient double-glazed windows, natural gas heating and cooling system, hot water on demand and roughed-in electric vehicle station. The open main living area includes the kitchen, dining, living and bonus family area. The trendy L-shaped kitchen is fully stacked with designer cabinets, quartz countertops and KitchenAid stainless steel appliances. The primary bedroom has a walk-in closet and a modern ensuite with heated floors, glass shower stall and quartz countertops. Two additional bedrooms upstairs, a bath and laundry room for added convenience. Embrace the outdoors with your private 455 sq.ft rooftop patio with expansive valley views and a fully fenced yard, perfect for relaxing and entertaining. New Home Warranty. Ideal Glenmore location with instant access to Knox Mountain walking and biking trails from your doorstep! 10 min drive to Downtown Kelowna and 5 min drive to Glenmore amenities, shops and restaurants. Discover the perfect blend of contemporary living and an active outdoor lifestyle at The Peaks.
Rooms
- TypeLevelDimensionsFlooring
- DenBasement13' 6" x 7' 6"Other
- Living roomMain12' 3.9" x 13' 11"Other
- KitchenMain10' 9.9" x 13' 11"Other
- Dining roomMain11' 8" x 9' 5"Other
- Family roomMain8' 8" x 11' 6.9"Other
- Primary bedroom2nd floor9' 8" x 13' 11"Other
- Bathroom2nd floor5' x 9' 6.9"Other
- Bedroom2nd floor9' x 10'Other
- Bedroom2nd floor8' x 8' 3.9"Other
- Bathroom2nd floor8' x 5' 6"Other
Listing Agents
Request More Information
Request More Information
Location
1455 Cara Glen Court #134, Kelowna, British Columbia, V1V 3B8 Canada
Around this property
Information about the area within a 5-minute walk of this property.
Request Neighbourhood Information
Learn more about the neighbourhood and amenities around this home
Request NowPayment Calculator
- $
- %$
- %
- Principal and Interest $3,930 /mo
- Property Taxes n/a
- Strata / Condo Fees n/a

