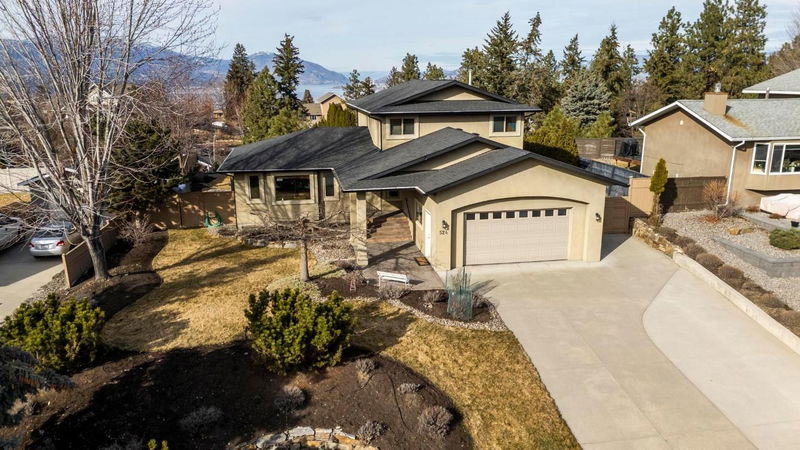Key Facts
- MLS® #: 10337756
- Property ID: SIRC2316439
- Property Type: Residential, Single Family Detached
- Living Space: 3,632 sq.ft.
- Lot Size: 0.29 ac
- Year Built: 2004
- Bedrooms: 6
- Bathrooms: 3+1
- Listed By:
- RE/MAX Kelowna
Property Description
Welcome to 524 Curlew Drive. This beautiful 6-bedroom, 4-bathroom, 3632 sq ft home is located in the desirable Upper Mission area, offering both tranquility and convenience. The bright and spacious main floor is seamlessly designed for both relaxation and entertainment. The kitchen features an oversized island with seating and storage, as well as plenty of additional counter and cupboard space. A family room with cozy gas fireplace, Bedroom, Powder Room, and Laundry complete this level. Upstairs, unwind in the primary bedroom with walk in closet and 4 piece ensuite bathroom. Two additional bedrooms and a 4 piece main bathroom are also on this level. The basement boasts a huge rec-room, 2 bedrooms and full bath. as well as a kitchenette, with a separate entrance accessed through the garage, for easy suite potential! Step outside to your super private backyard oasis, where beautifully landscaped grounds, landscape lighting and hot tub create a serene escape. Opportunities are endless with the 0.29 acres and include room to park your RV or boat. Ideally located close to top-rated schools, the new Mission Village shopping center nearby and lots of hiking trails in close proximity as well. This is a great family home in a perfect family neighbourhood!
Rooms
- TypeLevelDimensionsFlooring
- UtilityLower13' 8" x 7' 9"Other
- Bathroom2nd floor5' 11" x 10' 3"Other
- StorageLower6' 9.6" x 5' 9.9"Other
- Laundry roomMain10' 6" x 8' 9"Other
- Recreation RoomLower25' 11" x 19' 3.9"Other
- Bedroom2nd floor10' 9" x 11' 5"Other
- Dining roomMain12' 9.6" x 12' 9.6"Other
- BedroomLower12' 3.9" x 12' 5"Other
- Other2nd floor4' 11" x 10' 3"Other
- Bathroom2nd floor10' 3" x 7' 9.9"Other
- OtherMain4' 11" x 5' 9.6"Other
- Primary bedroom2nd floor14' 3" x 14' 11"Other
- BedroomMain10' 5" x 11' 6.9"Other
- BedroomLower13' 8" x 10' 11"Other
- Bedroom2nd floor12' x 11' 9.6"Other
- BathroomLower10' 3" x 7' 11"Other
- KitchenMain16' 3" x 17' 11"Other
- Family roomMain14' 2" x 17' 5"Other
- Living roomMain14' 3" x 22' 3"Other
Listing Agents
Request More Information
Request More Information
Location
524 Curlew Drive, Kelowna, British Columbia, V1W 4M2 Canada
Around this property
Information about the area within a 5-minute walk of this property.
Request Neighbourhood Information
Learn more about the neighbourhood and amenities around this home
Request NowPayment Calculator
- $
- %$
- %
- Principal and Interest $6,733 /mo
- Property Taxes n/a
- Strata / Condo Fees n/a

