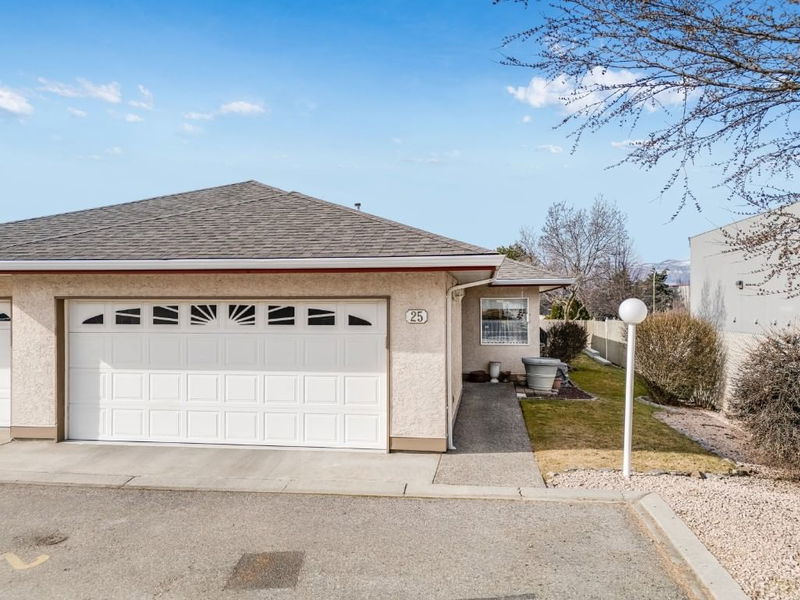Key Facts
- MLS® #: 10336935
- Property ID: SIRC2311051
- Property Type: Residential, Condo
- Living Space: 2,347 sq.ft.
- Year Built: 1993
- Bedrooms: 4
- Bathrooms: 3
- Parking Spaces: 3
- Listed By:
- Vantage West Realty Inc.
Property Description
End-unit townhome in a quiet 55+ community offers the perfect blend of convenience and style. With 2,480 sq. ft. of thoughtfully designed living space, this home features a main-floor primary suite plus a second bedroom, ideal for guests or a home office. The California-style layout places the living and dining area at the heart of the home, complete with an inviting gas fireplace for cozy evenings. The updated kitchen is move-in ready, and fresh flooring, new paint, and upgraded appliances mean no to-do list—just unpack and enjoy. Need storage? The good-sized garage with newly painted epoxy flooring has you covered. Enjoy the privacy of an enclosed patio, plus a prime location near shopping, Costco, and Mission Greenway trails. This is low-maintenance, carefree living at its best! 1 cat or dog allowed (max 15” at shoulder and 25lbs).
Rooms
- TypeLevelDimensionsFlooring
- BedroomBasement15' 3" x 13' 9.6"Other
- BedroomMain9' 8" x 11' 6.9"Other
- BathroomMain8' 11" x 7' 9.9"Other
- BathroomMain8' 5" x 7' 9.9"Other
- OtherMain5' 9.9" x 3' 5"Other
- Primary bedroomMain14' 9.6" x 11' 6.9"Other
- Living roomMain24' x 19' 3.9"Other
- OtherMain9' 9.6" x 7' 5"Other
- KitchenMain12' 2" x 9' 8"Other
- Dining roomMain9' 6.9" x 7' 11"Other
- FoyerMain8' 9.9" x 5' 3.9"Other
- Family roomBasement27' 2" x 13' 9.6"Other
- BedroomBasement15' 6" x 11' 6.9"Other
- OtherBasement7' 5" x 4' 3.9"Other
- BathroomBasement7' 6" x 7' 6.9"Other
- UtilityBasement15' 8" x 11' 9"Other
Listing Agents
Request More Information
Request More Information
Location
1874 Parkview Crescent #25, Kelowna, British Columbia, V1X 7G6 Canada
Around this property
Information about the area within a 5-minute walk of this property.
Request Neighbourhood Information
Learn more about the neighbourhood and amenities around this home
Request NowPayment Calculator
- $
- %$
- %
- Principal and Interest 0
- Property Taxes 0
- Strata / Condo Fees 0

