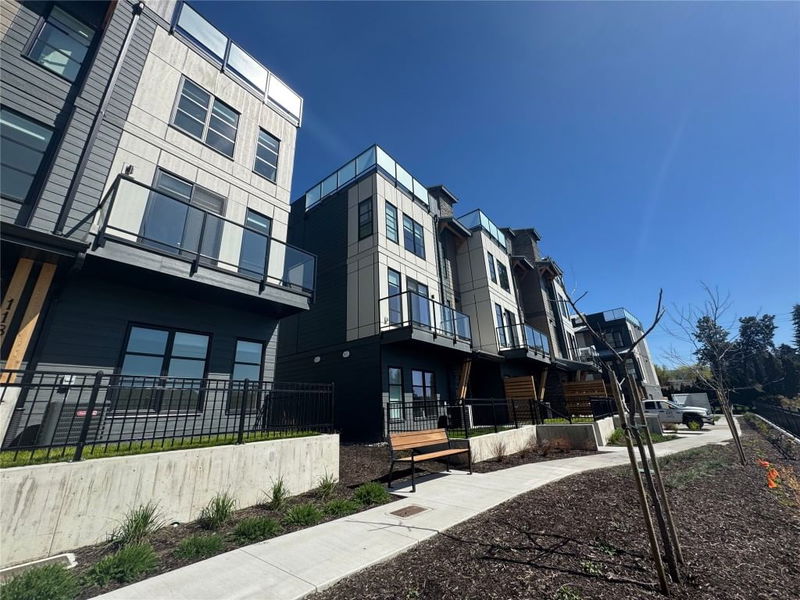Key Facts
- MLS® #: 10337776
- Property ID: SIRC2311034
- Property Type: Residential, Single Family Detached
- Living Space: 1,487 sq.ft.
- Year Built: 2024
- Bedrooms: 3
- Bathrooms: 2+1
- Listed By:
- RE/MAX Kelowna
Property Description
BRAND NEW, MOVE-IN NOW Townhomes at the Peaks in Glenmore. Great location with hiking/biking out your door. Large ROOFTOP PATIO. Double garage. Spacious, modern interiors. Bragging rights included. Home # 116 is a 3-Bedroom, 1487-sqft townhome with spacious rooftop patio. 116-1455 Cara Glen Court combines timeless finishes and contemporary designs in an outstanding Glenmore location. Elevated features include vinyl plank flooring throughout the main level, energy-efficient double-glazed windows, natural gas heating and cooling system, hot water on demand, and roughed-in electric vehicle station. Open main living includes kitchen, dining, living, and bonus family room. The trendy kitchen features a large island for easy meal prep, designer cabinets, quartz countertops, and KitchenAid stainless steel appliances including a dual fuel gas stove, counter depth refrigerator, and dishwasher. The primary bedroom includes an ensuite with heated floors, large wall-mounted mirror, modern light bar, designer cabinets, tile flooring, glass shower stall, and quartz countertops. 2 additional bedrooms are upstairs with a bath and laundry room. Embrace the outdoors with your private 500+ sq.ft rooftop patio with sweeping city and valley views and a fully fenced yard. Instant access to Knox Mountain walking and biking trails! 10 min drive to the hub of Downtown Kelowna and 5 min drive to Glenmore amenities, shops, and restaurants. Property Transfer Tax Exempt (savings of $13,998). First time buyers, ask about the new GST rebate for additional savings. Stop scrolling. Start living. Only a few Brag-worthy, brand new, move-in ready townhomes remain, starting from $749,900. Showhome open by appointment. Photos from a similar unit in development.
Downloads & Media
Rooms
- TypeLevelDimensionsFlooring
- Bathroom3rd floor8' x 5' 6"Other
- Home officeMain9' 2" x 7'Other
- Living room2nd floor12' 3.9" x 14'Other
- Kitchen2nd floor12' 3.9" x 14'Other
- Dining room2nd floor9' 5" x 10' 6"Other
- Family room2nd floor12' 6" x 10'Other
- Primary bedroom3rd floor9' 6.9" x 14'Other
- Bedroom3rd floor8' x 10'Other
- Bedroom3rd floor9' 3.9" x 8' 3.9"Other
Listing Agents
Request More Information
Request More Information
Location
1455 Cara Glen Court #116, Kelowna, British Columbia, V1V 3B8 Canada
Around this property
Information about the area within a 5-minute walk of this property.
Request Neighbourhood Information
Learn more about the neighbourhood and amenities around this home
Request NowPayment Calculator
- $
- %$
- %
- Principal and Interest 0
- Property Taxes 0
- Strata / Condo Fees 0

