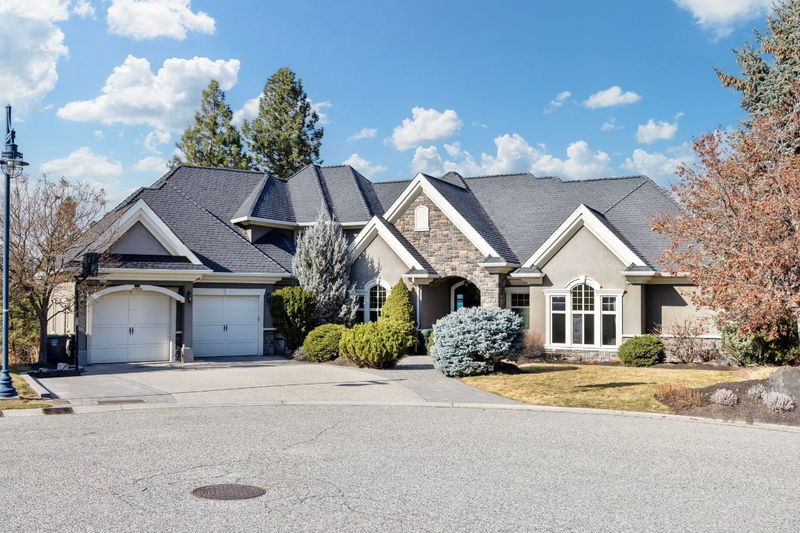Key Facts
- MLS® #: 10337557
- Property ID: SIRC2306949
- Property Type: Residential, Single Family Detached
- Living Space: 5,463 sq.ft.
- Lot Size: 0.46 ac
- Year Built: 2004
- Bedrooms: 5
- Bathrooms: 3+1
- Parking Spaces: 8
- Listed By:
- Royal LePage Kelowna
Property Description
This custom-designed home boasts exceptional street appeal & is situated on a .47-acre lot, offering breathtaking lake & city views. With expansive patio & deck areas, it’s ideal for both family living & entertaining. The property features a saltwater pool, hot tub, 5 beds + a den, & 3.5 baths within a thoughtful floor plan. Highlights include hardwd flrs, grand windows, vaulted ceilings, & a two-sided fireplace that separates the informal dining & living areas, complete with b/in entertainment cabinets & shelves. The kitchen features a large granite island & stainless steel apps, including a gas cooktop, b/in oven, microwave, & dishwasher, along with access to a convenient walk-through pantry that connects to the formal dining room—perfect for hosting large gatherings. The spacious primary suite offers a private lake view deck, a luxurious 5-piece ensuite with dual vanities, soaker tub, a steam shower, heated flrs, & a walk-in closet. There is also a generous office ideal for working from home. The main floor also has a mud/laundry room with a side yard door & easy access to the 3.5+ car garage, which features a rear overhead door for easy yard access. Up is 3 beds in their own private wing, which are perfect for children & share a 4-piece bath. The lower w/o level w/heated slab provides an outstanding space for everyone, including the 5th bed, full bath, games rm, media/family rm w/a screen & projector, a wet bar w/a temp-controlled wine cellar, gym & ample storage!
Rooms
- TypeLevelDimensionsFlooring
- DenMain12' 2" x 12' 2"Other
- BedroomBasement15' 9.6" x 12' 9"Other
- UtilityBasement20' 8" x 23' 9"Other
- Exercise RoomBasement13' 5" x 11' 2"Other
- Wine cellarBasement6' 5" x 5' 11"Other
- OtherBasement7' 9.9" x 10'Other
- PlayroomBasement21' 11" x 18' 6"Other
- KitchenMain14' 6.9" x 17' 9"Other
- Living roomMain14' 2" x 20' 3"Other
- Dining roomMain20' 3" x 12' 5"Other
- OtherMain12' x 13' 9"Other
- PantryMain5' 3.9" x 3' 9.6"Other
- Primary bedroomMain18' 6" x 17' 2"Other
- OtherMain9' 2" x 20' 6.9"Other
- OtherMain6' 6.9" x 15' 5"Other
- OtherMain41' 11" x 28' 3.9"Other
- BathroomMain18' 8" x 12' 9.6"Other
- Laundry roomMain11' 5" x 20' 6.9"Other
- Bedroom2nd floor15' 9.9" x 10' 6"Other
- Bedroom2nd floor13' x 12' 6.9"Other
- Bathroom2nd floor10' 2" x 4' 9"Other
- Bedroom2nd floor12' x 15' 9.9"Other
- StorageBasement17' 9" x 8'Other
- OtherBasement5' 2" x 10' 2"Other
- Family roomBasement14' 2" x 30' 9.9"Other
Listing Agents
Request More Information
Request More Information
Location
602 Arbor View Drive, Kelowna, British Columbia, V1W 4Z7 Canada
Around this property
Information about the area within a 5-minute walk of this property.
- 23.66% 35 to 49 years
- 20.88% 50 to 64 years
- 11.38% 20 to 34 years
- 10.7% 65 to 79 years
- 9.95% 10 to 14 years
- 8.92% 15 to 19 years
- 8.28% 5 to 9 years
- 4.81% 0 to 4 years
- 1.43% 80 and over
- Households in the area are:
- 87.2% Single family
- 10.36% Single person
- 1.61% Multi person
- 0.83% Multi family
- $202,434 Average household income
- $84,124 Average individual income
- People in the area speak:
- 91.16% English
- 1.76% French
- 1.63% Mandarin
- 1.45% German
- 1.11% English and non-official language(s)
- 0.88% Italian
- 0.53% Spanish
- 0.51% Dutch
- 0.49% Tagalog (Pilipino, Filipino)
- 0.48% Portuguese
- Housing in the area comprises of:
- 87.71% Single detached
- 9.73% Duplex
- 1.71% Semi detached
- 0.74% Apartment 1-4 floors
- 0.11% Row houses
- 0% Apartment 5 or more floors
- Others commute by:
- 6.23% Other
- 1.26% Bicycle
- 0.16% Foot
- 0.07% Public transit
- 27.4% High school
- 22.55% College certificate
- 20.37% Bachelor degree
- 10.62% Did not graduate high school
- 9.16% Post graduate degree
- 6.76% Trade certificate
- 3.13% University certificate
Request Neighbourhood Information
Learn more about the neighbourhood and amenities around this home
Request NowPayment Calculator
- $
- %$
- %
- Principal and Interest $12,695 /mo
- Property Taxes n/a
- Strata / Condo Fees n/a

