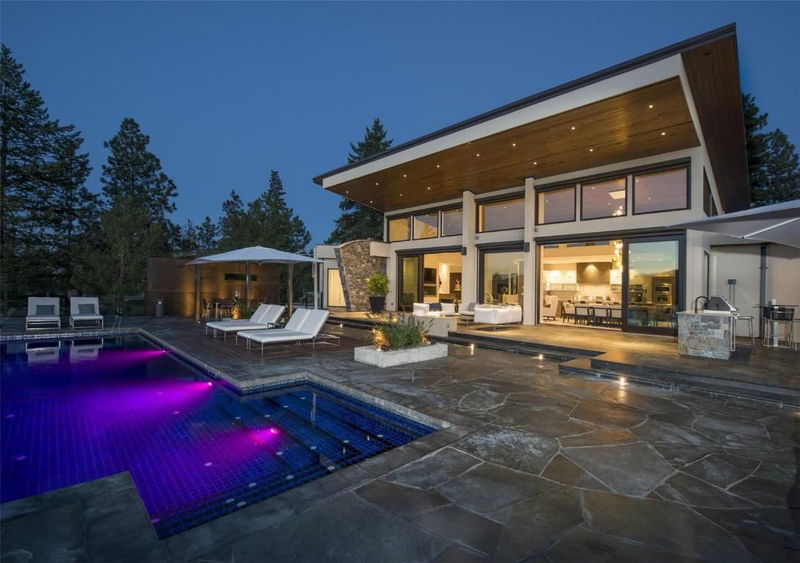Key Facts
- MLS® #: 10336898
- Property ID: SIRC2304814
- Property Type: Residential, Single Family Detached
- Living Space: 5,694 sq.ft.
- Lot Size: 2.05 ac
- Year Built: 2011
- Bedrooms: 5
- Bathrooms: 5+1
- Parking Spaces: 11
- Listed By:
- Unison Jane Hoffman Realty
Property Description
Private estate home set on 2.05 acres and perfectly positioned to capture the stunning lake, city and vineyard views. Enjoy an expansive flagstone patio with a spectacular negative edge saltwater infinity pool that creates a resort-like setting with room to lounge, entertain and take in the breathtaking views. Gated entry leads to heated triple garage & single garage plus RV garage. Upon entering the home you’ll notice walls of glass showcase views of the pool, lake and beyond. Soaring ceiling height w/floor to ceiling windows & sliding wall system create a seamless extension to the outdoors with the open concept great room, dining & kitchen. Kitchen features oversized granite island, professional appliances, custom fixtures & cabinetry. Generous sized lake view primary bedroom framed in windows w/ linear gas fireplace & full ensuite with frameless glass shower, his/her sinks and soaker tub. Contemporary style home is over 5500 square feet with 4 bedrooms & 6 baths. Lower level boasts wine room, media room and games room. New pool, patio, pergola & outdoor living space completed in the summer 2015. The home blends exterior with interior living superbly. Located a short stroll to adjacent Summerhill Winery and minutes to the lake, hiking, dining, boutiques and schools.
Rooms
- TypeLevelDimensionsFlooring
- OtherMain10' 11" x 5' 11"Other
- BathroomMain10' 6.9" x 7' 3.9"Other
- BathroomMain8' 8" x 6' 3"Other
- BathroomMain6' x 12'Other
- BathroomMain13' 6" x 17' 2"Other
- BedroomMain13' 9.6" x 19' 6.9"Other
- BedroomMain12' 6" x 12' 9"Other
- BedroomMain15' 9.6" x 12' 9.9"Other
- BedroomMain12' 3" x 21' 2"Other
- Dining roomMain16' 9" x 13' 9.9"Other
- FoyerMain7' 3.9" x 6' 11"Other
- OtherMain16' 9.6" x 30' 6.9"Other
- OtherMain31' 2" x 23' 3"Other
- KitchenMain33' 5" x 17' 8"Other
- Laundry roomMain15' 5" x 23' 3.9"Other
- Living roomMain29' 6" x 23' 11"Other
- Primary bedroomMain19' 6" x 15' 9.9"Other
- OtherMain12' 6" x 11' 3"Other
- BathroomBasement8' 5" x 8' 5"Other
- OtherBasement13' 9" x 7' 2"Other
- DenBasement10' x 8' 5"Other
- OtherBasement38' 3.9" x 16' 9"Other
- Mud RoomBasement9' 9" x 7' 3.9"Other
- Recreation RoomBasement29' 9.9" x 23' 2"Other
- StorageBasement23' 3" x 4' 8"Other
- Media / EntertainmentBasement15' 5" x 25' 3.9"Other
- UtilityBasement24' 6.9" x 19' 5"Other
Listing Agents
Request More Information
Request More Information
Location
4920 Chute Lake Road, Kelowna, British Columbia, V1W 4M3 Canada
Around this property
Information about the area within a 5-minute walk of this property.
Request Neighbourhood Information
Learn more about the neighbourhood and amenities around this home
Request NowPayment Calculator
- $
- %$
- %
- Principal and Interest $24,366 /mo
- Property Taxes n/a
- Strata / Condo Fees n/a

