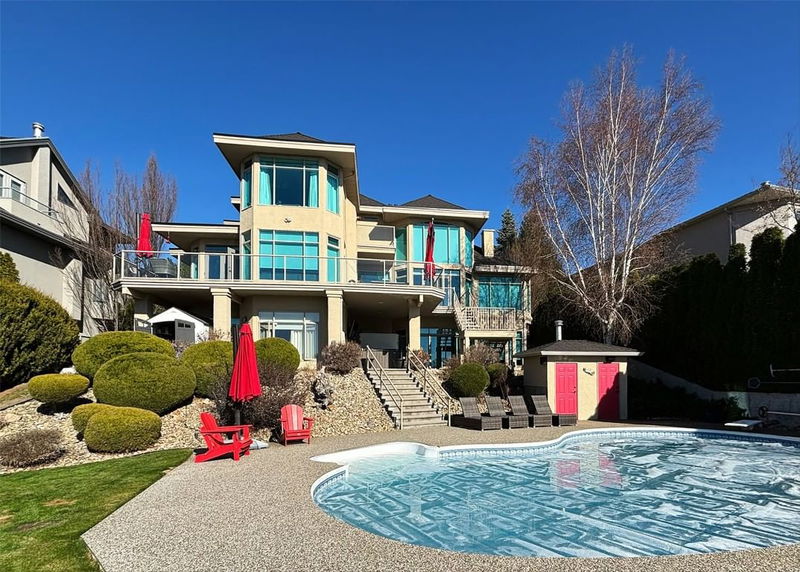Key Facts
- MLS® #: 10337007
- Property ID: SIRC2304779
- Property Type: Residential, Single Family Detached
- Living Space: 5,751 sq.ft.
- Lot Size: 0.29 ac
- Year Built: 1997
- Bedrooms: 5
- Bathrooms: 4+1
- Parking Spaces: 8
- Listed By:
- Royal LePage Kelowna
Property Description
Welcome to this stunning luxury home in the exclusive Dilworth Mountain neighbourhood, offering panoramic views of the city skyline, serene lake, and mountains through expansive floor-to-ceiling windows. The open concept design features bright, airy living spaces perfect for both entertaining and relaxation, with high-end finishes, top-of-the-line appliances, and designer touches throughout. Upon entering, you’re welcomed by a striking staircase and a great room with a natural stone gas fireplace. The adjacent dining and music rooms exude sophistication. A unique glass-enclosed wine room and office space add further allure to the main floor. The upper level boasts a spacious primary bedroom with breathtaking views, a private balcony, and an elegant ensuite. Two additional bedrooms share a Jack-and-Jill bathroom. The walkout lower level is designed for entertaining, featuring a games room, gym, kitchenette, and two more bedrooms (one with an ensuite). Amazing and private backyard with inground pool, ample lounging area, triple garage, and two laundries are just some of the other amazing features of this family home! Location can not be beat with proximity to the airport, great schools including UBCO & Aberdeen Hall, Orchard Park Mall, parks and walking trails of Dilworth Mountain, and the downtown core! Soak in the stunning views everyday, relax in luxury, and make a splash this summer! Don’t miss this rare opportunity for an unparalleled lifestyle in a prime location.
Rooms
- TypeLevelDimensionsFlooring
- UtilityLower10' 8" x 11' 9.9"Other
- OtherLower18' 8" x 19' 8"Other
- OtherMain34' 3.9" x 23'Other
- KitchenMain21' 11" x 15' 9.6"Other
- Breakfast NookMain9' x 9' 8"Other
- Family roomMain12' 11" x 17' 6"Other
- Dining roomMain13' 3" x 9' 9.6"Other
- Living roomMain15' 9.6" x 14' 11"Other
- DenMain11' 11" x 13'Other
- Home officeMain11' 9.9" x 12' 11"Other
- OtherMain7' 9.9" x 8' 2"Other
- Laundry roomMain16' 9.9" x 9' 9.6"Other
- Primary bedroom2nd floor12' 9.9" x 20' 6.9"Other
- Bathroom2nd floor11' 3" x 11' 11"Other
- Other2nd floor7' 9" x 9' 2"Other
- Bedroom2nd floor11' 9.9" x 11' 11"Other
- Bathroom2nd floor11' x 5' 8"Other
- Bedroom2nd floor14' 3" x 15' 9.9"Other
- Recreation RoomLower28' 6.9" x 37' 6"Other
- OtherLower10' 3.9" x 12' 9.9"Other
- Exercise RoomLower17' 6" x 20' 6"Other
- BedroomLower21' 11" x 27' 3"Other
- BathroomLower14' 6.9" x 9' 3.9"Other
- BedroomLower19' 8" x 12' 3"Other
- BathroomLower9' x 9' 3"Other
Listing Agents
Request More Information
Request More Information
Location
972 Skeena Drive, Kelowna, British Columbia, V1V 2K7 Canada
Around this property
Information about the area within a 5-minute walk of this property.
Request Neighbourhood Information
Learn more about the neighbourhood and amenities around this home
Request NowPayment Calculator
- $
- %$
- %
- Principal and Interest $11,182 /mo
- Property Taxes n/a
- Strata / Condo Fees n/a

