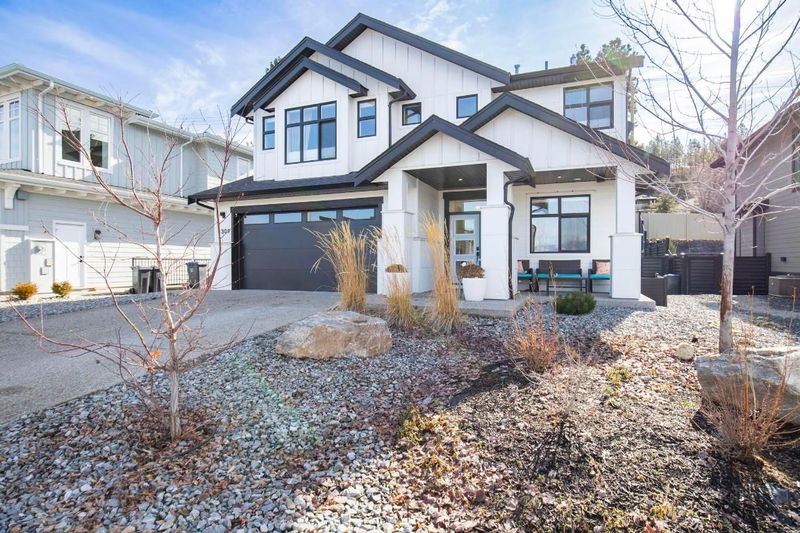Key Facts
- MLS® #: 10336707
- Property ID: SIRC2304715
- Property Type: Residential, Single Family Detached
- Living Space: 3,208 sq.ft.
- Lot Size: 0.14 ac
- Year Built: 2021
- Bedrooms: 4
- Bathrooms: 3+1
- Parking Spaces: 4
- Listed By:
- Royal LePage Kelowna
Property Description
Located in the heart of Lower Mission, this stunning semi-custom home by Carrington Homes is part of the prestigious new The Orchard development. Designed for both luxury and functionality, this 4-bedroom, 4-bathroom home includes a full legal basement suite with a separate entrance, perfect for rental income or extended family. The main level boasts an open-concept living space with vaulted ceilings, high-end finishes, and modern upgrades throughout. Upstairs, you’ll find three spacious bedrooms, while outside, a beautifully finished family-friendly backyard and a large wraparound covered deck offer breathtaking lake and mountain views. Additional features include parking for four vehicles including a two-car garage, and the added bonus of GST already being paid. Once an apple orchard, this thoughtfully designed community is surrounded by Kelowna’s spectacular scenery and is just minutes from Okanagan Lake, wineries, golf courses, tennis courts, and the Mission Creek Greenway trails. With top-rated schools and popular amenities nearby, this is an incredible opportunity to enjoy a walkable, active lifestyle in one of Kelowna’s most desirable neighborhoods.
Rooms
- TypeLevelDimensionsFlooring
- Dining roomMain8' 9.6" x 11' 9.6"Other
- KitchenMain12' 11" x 15' 9.9"Other
- Living roomMain13' 6" x 15' 5"Other
- OtherMain6' 9.6" x 5' 3"Other
- FoyerMain23' 8" x 6'Other
- DenMain9' 6.9" x 8' 11"Other
- Mud RoomMain5' 6.9" x 11' 9.9"Other
- Bedroom2nd floor12' 6" x 13' 9.9"Other
- Laundry room2nd floor10' 9.9" x 11' 9.6"Other
- Bedroom2nd floor10' 5" x 613' 9.9"Other
- Primary bedroom2nd floor14' 9.6" x 23' 3.9"Other
- Bathroom2nd floor10' x 10' 3.9"Other
- Bathroom2nd floor4' 9.9" x 10' 3.9"Other
- BedroomBasement12' 9.6" x 12' 8"Other
- BathroomBasement10' 9.9" x 5' 8"Other
- KitchenBasement9' 9" x 8'Other
- Living roomBasement8' 2" x 11' 11"Other
- Dining roomBasement6' 9" x 11' 11"Other
Listing Agents
Request More Information
Request More Information
Location
4309 Ladd Court, Kelowna, British Columbia, V1W 0B6 Canada
Around this property
Information about the area within a 5-minute walk of this property.
Request Neighbourhood Information
Learn more about the neighbourhood and amenities around this home
Request NowPayment Calculator
- $
- %$
- %
- Principal and Interest $7,075 /mo
- Property Taxes n/a
- Strata / Condo Fees n/a

