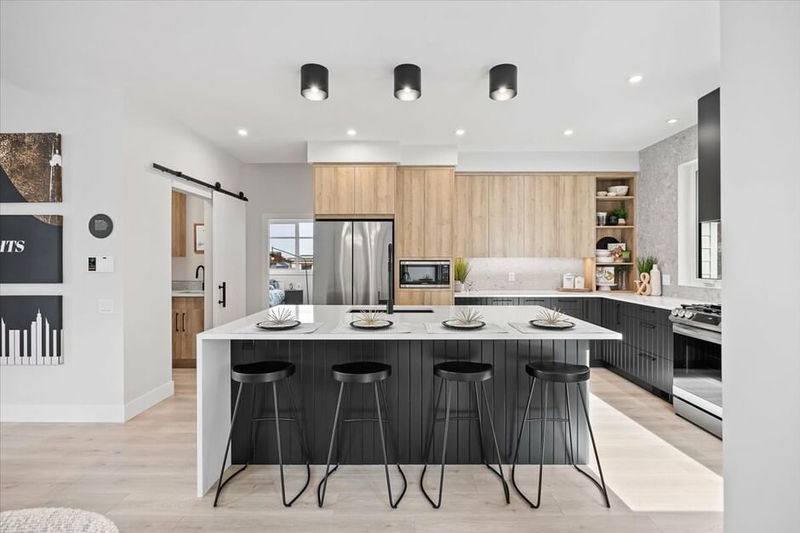Key Facts
- MLS® #: 10337186
- Property ID: SIRC2304697
- Property Type: Residential, Single Family Detached
- Living Space: 3,256 sq.ft.
- Lot Size: 7,935 sq.ft.
- Year Built: 2023
- Bedrooms: 5
- Bathrooms: 3+1
- Parking Spaces: 6
- Listed By:
- Bode Platform Inc
Property Description
Carrington Homes is selling their Showhome! As soon as you enter the main living space, you will be blown away by the vaulted ceilings and plenty of natural light. Enter the great room and fall in love with the custom 16’ fireplace wall with an electric fireplace, floating cabinets and shelves lit up by wall sconces, and an open-air wine display! The kitchen design features clean modern lines and contrasting cabinets. To complement this stunning kitchen, we have added a butler pantry it includes a beverage fridge, secondary sink, melamine shelving and upper and lower cabinets. 3 car garage! Double car garage for the main home and option to designate the single car garage to the legal suite. 2 bedroom, 1 bath legal suite with in-suite laundry; and a 6 pc appliance package.
Rooms
- TypeLevelDimensionsFlooring
- DenLower11' 6.9" x 8' 6"Other
- Recreation RoomLower11' 9.9" x 15' 6"Other
- BedroomLower9' 9.9" x 9'Other
- BedroomLower10' 2" x 10' 2"Other
- KitchenLower15' 3" x 10'Other
- Living roomLower13' x 15' 9"Other
- Primary bedroomMain13' 8" x 15'Other
- Living roomMain21' 5" x 14' 6"Other
- Dining roomMain13' x 7' 3.9"Other
- KitchenMain17' 8" x 14' 2"Other
- BedroomMain10' 2" x 10' 2"Other
- BedroomMain9' 2" x 11' 2"Other
Listing Agents
Request More Information
Request More Information
Location
1165 Lone Pine Drive, Kelowna, British Columbia, V1P 0A5 Canada
Around this property
Information about the area within a 5-minute walk of this property.
- 22.85% 50 to 64 years
- 22.43% 35 to 49 years
- 17.65% 20 to 34 years
- 10.82% 65 to 79 years
- 7.18% 10 to 14 years
- 6.37% 15 to 19 years
- 6.09% 5 to 9 years
- 4.88% 0 to 4 years
- 1.74% 80 and over
- Households in the area are:
- 76.46% Single family
- 15.44% Single person
- 5.15% Multi person
- 2.95% Multi family
- $127,815 Average household income
- $53,210 Average individual income
- People in the area speak:
- 86.09% English
- 6.49% Punjabi (Panjabi)
- 2.37% English and non-official language(s)
- 1.53% German
- 1.07% French
- 0.71% Spanish
- 0.54% Hungarian
- 0.45% Tagalog (Pilipino, Filipino)
- 0.42% Cebuano
- 0.33% Polish
- Housing in the area comprises of:
- 68.47% Single detached
- 28.81% Duplex
- 2.26% Semi detached
- 0.46% Row houses
- 0% Apartment 1-4 floors
- 0% Apartment 5 or more floors
- Others commute by:
- 2.94% Other
- 2.01% Public transit
- 1.12% Foot
- 0% Bicycle
- 33.4% High school
- 25.57% College certificate
- 13.69% Did not graduate high school
- 11.68% Trade certificate
- 10.31% Bachelor degree
- 3.77% Post graduate degree
- 1.58% University certificate
- The average air quality index for the area is 1
- The area receives 159.48 mm of precipitation annually.
- The area experiences 7.38 extremely hot days (32.28°C) per year.
Request Neighbourhood Information
Learn more about the neighbourhood and amenities around this home
Request NowPayment Calculator
- $
- %$
- %
- Principal and Interest $7,080 /mo
- Property Taxes n/a
- Strata / Condo Fees n/a

