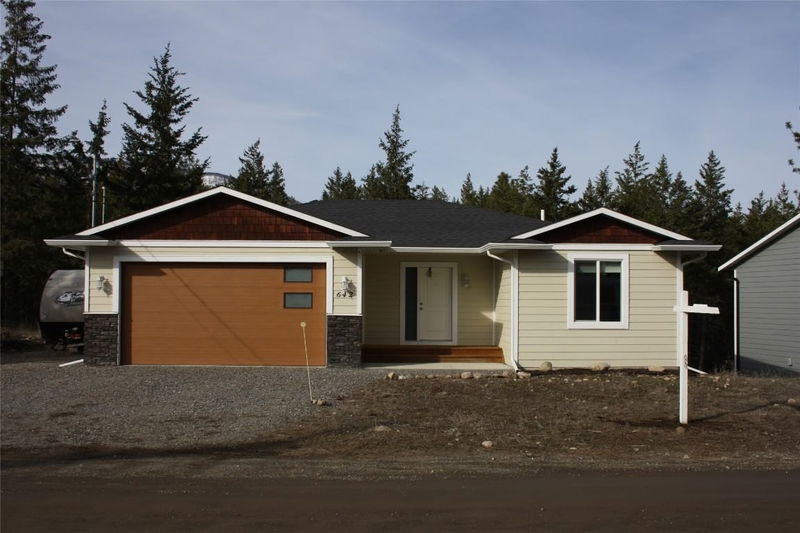Key Facts
- MLS® #: 10336357
- Property ID: SIRC2304681
- Property Type: Residential, Single Family Detached
- Living Space: 2,548 sq.ft.
- Lot Size: 0.21 ac
- Year Built: 2020
- Bedrooms: 4
- Bathrooms: 3
- Parking Spaces: 6
- Listed By:
- Coldwell Banker Executives Realty
Property Description
Spacious 4 bedroom, 3 bath family home backing onto undeveloped property in Upper Fintry and outside the proposed speculation tax zone! Take in the alure of a rural lifestyle and enjoy all that Fintry has to offer. The provincial park and waterfalls are a must see and enjoy boating with a launch and parking right at the beach just 5 min. away. Back at home, the rooms are big on space and offer plenty of room for everyone. Vaulted ceilings in the living room that flows seamlessly to the dining room and into the kitchen. Great for entertaining. The master bedroom and a second bedroom and laundry are all located on this main level. Going down to the walkout basement, you will find an monstrous 32 foot long recreation room with a free-standing wood stove. There are also 2 more bedrooms, a full bathroom and the mechanical room on this level. The property rounds out with a double attached garage with additional outdoor parking (including room for RV). Priced well below assessed this home is priced to sell.
Rooms
- TypeLevelDimensionsFlooring
- Primary bedroomMain13' 9" x 11' 11"Other
- BathroomMain7' 6.9" x 8' 9.6"Other
- BedroomBasement12' 5" x 11'Other
- BedroomBasement10' 9" x 17' 5"Other
- BathroomBasement5' 2" x 8' 9.6"Other
- Living roomMain14' 9.9" x 12' 2"Other
- KitchenMain12' x 11' 5"Other
- Laundry roomMain5' 8" x 6' 6"Other
- BedroomMain8' 9" x 11' 11"Other
- BathroomMain4' 11" x 8' 9.6"Other
- Recreation RoomBasement14' 9.9" x 32' 9.9"Other
Listing Agents
Request More Information
Request More Information
Location
642 Muir Road, Kelowna, British Columbia, V1Z 3W1 Canada
Around this property
Information about the area within a 5-minute walk of this property.
- 34.62% 50 to 64 years
- 25% 65 to 79 years
- 16.03% 35 to 49 years
- 8.33% 20 to 34 years
- 5.13% 15 to 19 years
- 3.85% 10 to 14 years
- 3.21% 80 and over
- 1.92% 0 to 4
- 1.92% 5 to 9
- Households in the area are:
- 65.22% Single family
- 30.43% Single person
- 2.9% Multi person
- 1.45% Multi family
- $145,000 Average household income
- $61,300 Average individual income
- People in the area speak:
- 92.13% English
- 1.96% French
- 1.96% Polish
- 1.31% German
- 0.66% Russian
- 0.66% Dutch
- 0.66% Danish
- 0.66% Yue (Cantonese)
- 0% Blackfoot
- 0% Atikamekw
- Housing in the area comprises of:
- 100% Single detached
- 0% Semi detached
- 0% Duplex
- 0% Row houses
- 0% Apartment 1-4 floors
- 0% Apartment 5 or more floors
- Others commute by:
- 11.11% Other
- 0% Public transit
- 0% Foot
- 0% Bicycle
- 35.21% High school
- 26.05% College certificate
- 19.01% Trade certificate
- 9.86% Did not graduate high school
- 8.45% Bachelor degree
- 1.41% Post graduate degree
- 0% University certificate
- The average air quality index for the area is 1
- The area receives 162.38 mm of precipitation annually.
- The area experiences 7.39 extremely hot days (31.52°C) per year.
Request Neighbourhood Information
Learn more about the neighbourhood and amenities around this home
Request NowPayment Calculator
- $
- %$
- %
- Principal and Interest $3,075 /mo
- Property Taxes n/a
- Strata / Condo Fees n/a

