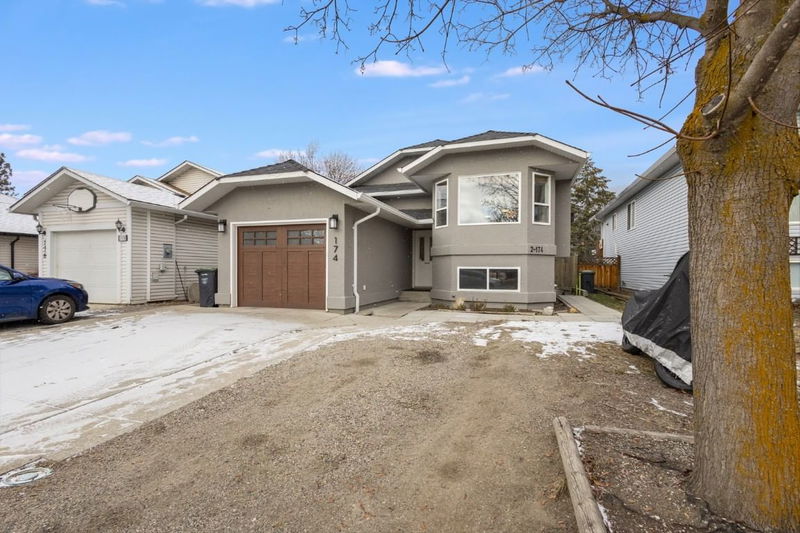Key Facts
- MLS® #: 10336389
- Property ID: SIRC2294051
- Property Type: Residential, Single Family Detached
- Living Space: 1,944 sq.ft.
- Lot Size: 0.09 ac
- Year Built: 1995
- Bedrooms: 4
- Bathrooms: 2
- Parking Spaces: 4
- Listed By:
- Vantage West Realty Inc.
Property Description
INVESTOR ALERT: Legal Suite or First Time Home-Buyer Mortgage Helper! This one is nestled in a quiet street, this beautifully refreshed 4-bedroom, 2-bathroom home offers a perfect blend of comfort and convenience. The upper level features a bright and inviting living space with a gas fireplace, ideal for cozy evenings. The modern kitchen is equipped with new appliances, and fresh paint throughout gives the home a crisp, move-in-ready feel. A 2-bedroom, 1-bathroom legal suite with a separate entrance and private laundry provides excellent rental potential or space for extended family. Outside, enjoy the fenced backyard and spacious deck, perfect for soaking in the evening sun. Located just a 2-minute walk to Dr. Knox Middle School and a 1-minute drive to Save-On-Foods and other amenities, this home offers ultimate convenience. Hiking and walking trails are just steps away, and you’re only 10 minutes from both downtown and the airport. With a single-car garage and a peaceful neighbourhood setting, this home is a rare find. Don’t miss out—schedule a showing today!
Rooms
- TypeLevelDimensionsFlooring
- KitchenMain12' 2" x 14' 3"Other
- FoyerMain11' 6" x 8'Other
- BathroomBasement8' 9.9" x 5'Other
- BedroomBasement8' 9.9" x 12' 6"Other
- OtherMain11' 9.6" x 6' 8"Other
- BedroomBasement12' 3.9" x 12'Other
- BedroomMain10' 8" x 8' 6.9"Other
- Primary bedroomMain11' 8" x 12' 9.6"Other
- Living roomMain11' 2" x 24' 9.6"Other
- BathroomMain5' x 8' 6.9"Other
- StorageMain4' 3" x 7' 3.9"Other
- OtherBasement3' 3" x 17' 2"Other
- OtherBasement4' 9.6" x 5' 11"Other
- KitchenBasement11' x 13' 3.9"Other
- Living roomBasement11' x 26' 9.6"Other
Listing Agents
Request More Information
Request More Information
Location
174 Ritchie Court, Kelowna, British Columbia, V1V 2A8 Canada
Around this property
Information about the area within a 5-minute walk of this property.
Request Neighbourhood Information
Learn more about the neighbourhood and amenities around this home
Request NowPayment Calculator
- $
- %$
- %
- Principal and Interest $4,150 /mo
- Property Taxes n/a
- Strata / Condo Fees n/a

