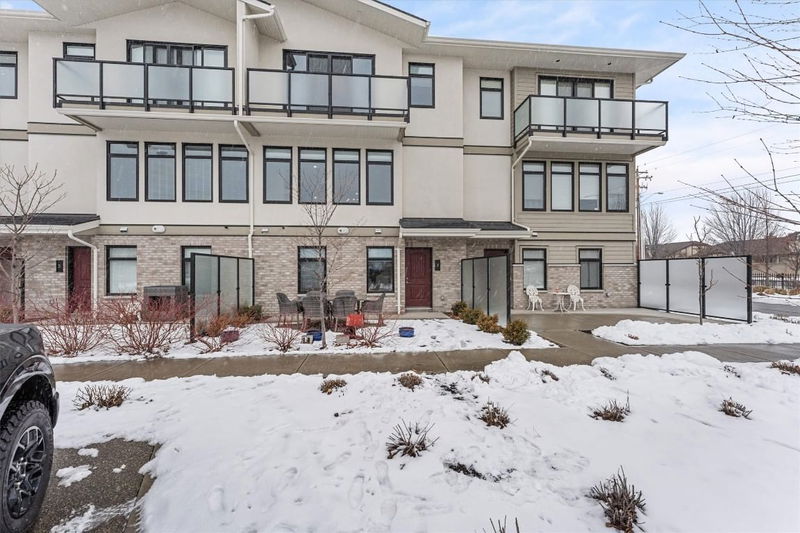Key Facts
- MLS® #: 10336084
- Property ID: SIRC2292451
- Property Type: Residential, Condo
- Living Space: 1,703 sq.ft.
- Year Built: 2019
- Bedrooms: 4
- Bathrooms: 3+1
- Listed By:
- Unison Jane Hoffman Realty
Property Description
Modern 3 level townhome offering 4 beds and 4 baths in desirable Kelowna South at Cameron Mews, ideally situated in the sought-after Kelowna South neighborhood. The lower level features a two-car garage, a spacious foyer, and one-bed with an en suite bath, ideal for guests, a home office, or extended family.
The main floor is designed for effortless living, with 9-foot ceilings. The chef-inspired kitchen features sleek quartz countertops, a large island, stainless steel appliances, and a gas range. The open-concept layout seamlessly connects the kitchen to the living and dining areas, creating the perfect space for entertaining or relaxing. Step outside to the covered patio, complete with a gas hookup for BBQs, and enjoy year-round outdoor dining.
Upstairs, the spacious primary suite offers a private balcony, a 4-piece en suite, and a generous closet. Two additional bedrooms, a full 4-piece bath, and convenient laundry complete the upper level.
Located just across from Guisachan Village Centre, this home offers unbeatable access to shopping, restaurants, cafés, and the shores of Okanagan Lake. With its modern design and prime location, this townhome is a rare opportunity. Rents for $3,500 per month.
Rooms
- TypeLevelDimensionsFlooring
- OtherMain5' 11" x 5' 6.9"Other
- Dining roomMain8' 11" x 21' 3"Other
- KitchenMain9' 6.9" x 15' 9.6"Other
- Living roomMain13' 5" x 21' 3"Other
- Bathroom2nd floor4' 11" x 7' 11"Other
- Bathroom2nd floor4' 11" x 10' 8"Other
- Bedroom2nd floor9' 3" x 9' 3"Other
- Bedroom2nd floor9' 9" x 11' 9"Other
- Primary bedroom2nd floor11' 2" x 14' 3.9"Other
- BathroomLower4' 11" x 9' 8"Other
- BedroomLower9' 3" x 9' 9.9"Other
- FoyerLower11' 5" x 8' 6"Other
- OtherLower19' 11" x 21' 2"Other
- UtilityLower5' 3" x 3'Other
Listing Agents
Request More Information
Request More Information
Location
1102 Cameron Avenue #3, Kelowna, British Columbia, V1Y 0B2 Canada
Around this property
Information about the area within a 5-minute walk of this property.
- 37.28% 65 à 79 ans
- 24.15% 80 ans et plus
- 15.41% 50 à 64
- 8.91% 35 à 49
- 7.51% 20 à 34
- 2.29% 15 à 19
- 1.74% 5 à 9
- 1.74% 10 à 14
- 0.96% 0 à 4 ans
- Les résidences dans le quartier sont:
- 60.09% Ménages unifamiliaux
- 36.24% Ménages d'une seule personne
- 3.51% Ménages de deux personnes ou plus
- 0.16% Ménages multifamiliaux
- 95 509 $ Revenu moyen des ménages
- 48 784 $ Revenu personnel moyen
- Les gens de ce quartier parlent :
- 84.91% Anglais
- 6.58% Allemand
- 2.2% Français
- 1.2% Néerlandais
- 1.19% Ukrainien
- 1.02% Italien
- 0.91% Anglais et langue(s) non officielle(s)
- 0.8% Japonais
- 0.68% Hongrois
- 0.51% Coréen
- Le logement dans le quartier comprend :
- 82.89% Maison individuelle non attenante
- 8.08% Appartement, moins de 5 étages
- 5.1% Maison en rangée
- 3.89% Duplex
- 0.04% Appartement, 5 étages ou plus
- 0% Maison jumelée
- D’autres font la navette en :
- 9.23% Marche
- 5.52% Autre
- 4.43% Vélo
- 0.04% Transport en commun
- 33.15% Diplôme d'études secondaires
- 21.58% Certificat ou diplôme d'un collège ou cégep
- 12.7% Aucun diplôme d'études secondaires
- 12.55% Certificat ou diplôme d'apprenti ou d'une école de métiers
- 12.21% Baccalauréat
- 5.64% Certificat ou diplôme universitaire supérieur au baccalauréat
- 2.18% Certificat ou diplôme universitaire inférieur au baccalauréat
- L’indice de la qualité de l’air moyen dans la région est 1
- La région reçoit 141.66 mm de précipitations par année.
- La région connaît 7.39 jours de chaleur extrême (32.88 °C) par année.
Request Neighbourhood Information
Learn more about the neighbourhood and amenities around this home
Request NowPayment Calculator
- $
- %$
- %
- Principal and Interest $3,999 /mo
- Property Taxes n/a
- Strata / Condo Fees n/a

