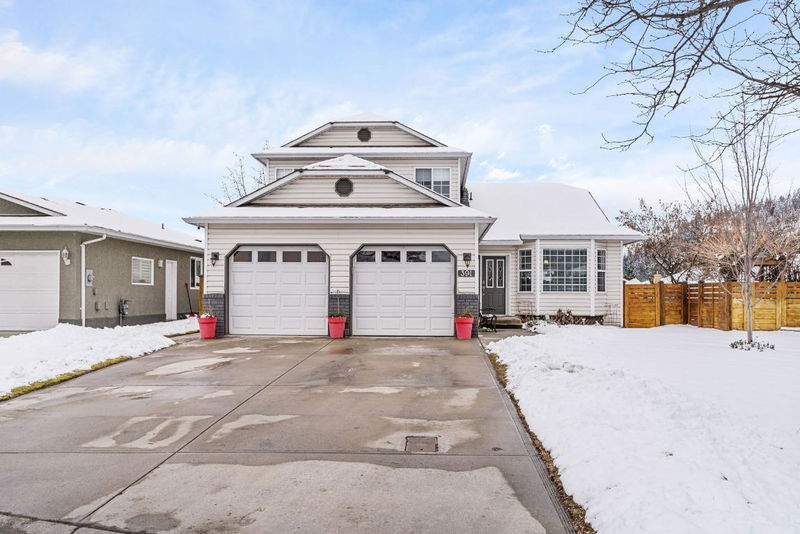Key Facts
- MLS® #: 10336375
- Property ID: SIRC2292401
- Property Type: Residential, Single Family Detached
- Living Space: 2,029 sq.ft.
- Lot Size: 0.15 ac
- Year Built: 1993
- Bedrooms: 3
- Bathrooms: 2+1
- Listed By:
- RE/MAX Kelowna
Property Description
Welcome to this beautifully renovated 3-bedroom plus den, 2-storey home in a family-friendly neighborhood. Bright and spacious, the freshly updated kitchen features a sit-up bar overlooking the sunken family room—ideal for entertaining and family gatherings. The home boasts new flooring throughout, fully renovated bathrooms, and updated mechanicals, including new PEX plumbing. With RV parking and a private, fenced yard, this home offers both comfort and functionality. Enjoy outdoor living with a covered BBQ area, complete with plumbed gas and a cozy fireplace, perfect for year-round enjoyment.
Situated on a quiet street, this home is just a short walk to multiple elementary schools, Dr. Knox Middle School, and the Glenmore shopping plaza. The newly upgraded Ballou Park, a fantastic space for all seasons (including tobogganing in the winter), is only a 3-minute stroll away. With a large 5' crawlspace for additional storage, this home is move-in ready, offering complete peace of mind with everything updated and nothing left to do.
Whether you're looking for a cozy home or a place to grow your family, this property has it all!
Rooms
- TypeLevelDimensionsFlooring
- Primary bedroom2nd floor12' 9.9" x 11' 9"Other
- Bedroom2nd floor9' 11" x 8' 8"Other
- Bedroom2nd floor11' 6" x 10'Other
- OtherMain5' 9" x 4' 9.9"Other
- Dining roomMain11' 9" x 9' 11"Other
- OtherMain21' 3" x 20' 3"Other
- KitchenMain12' 9.9" x 13' 2"Other
- Living roomMain18' 3" x 17' 5"Other
- Home officeMain7' 6.9" x 8' 9"Other
- Bathroom2nd floor7' 9.9" x 4' 11"Other
- Bathroom2nd floor8' 9.6" x 8' 3"Other
- Family roomMain14' 9.9" x 20' 6.9"Other
Listing Agents
Request More Information
Request More Information
Location
391 Mctavish Crescent, Kelowna, British Columbia, V1V 1P1 Canada
Around this property
Information about the area within a 5-minute walk of this property.
Request Neighbourhood Information
Learn more about the neighbourhood and amenities around this home
Request NowPayment Calculator
- $
- %$
- %
- Principal and Interest $4,638 /mo
- Property Taxes n/a
- Strata / Condo Fees n/a

