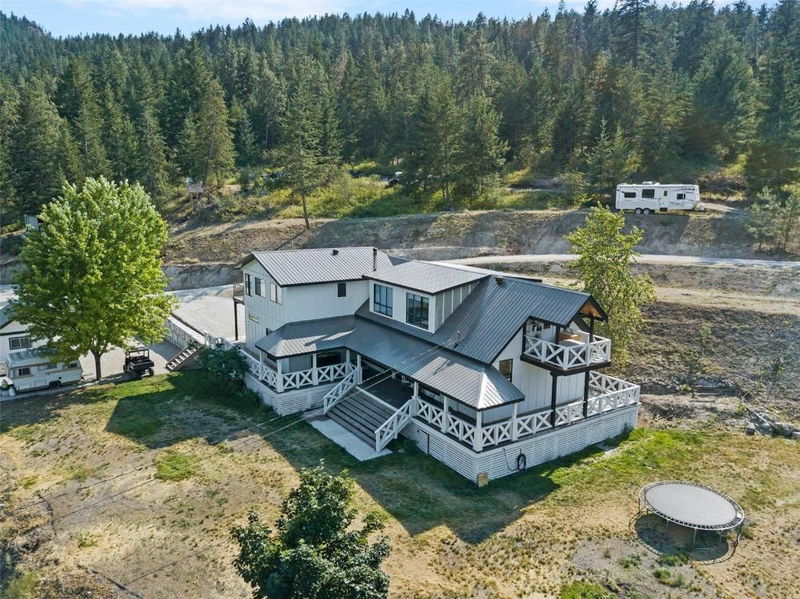Key Facts
- MLS® #: 10335864
- Property ID: SIRC2290618
- Property Type: Residential, Single Family Detached
- Living Space: 3,409 sq.ft.
- Lot Size: 6.49 ac
- Year Built: 2002
- Bedrooms: 6
- Bathrooms: 4+1
- Listed By:
- Coldwell Banker Horizon Realty
Property Description
***HUGE PRICE ADJUSTMENT TO GET THIS HOME SOLD*** This home has been meticulously renovated with modern features and fire-smart upgrades, including a durable metal roof, fire-resistant exterior, a 3,000-litre cistern, and a spacious gravel pad to reduce flammable material and provide a huge parking area. The luxurious 900 sq ft master suite offers a 5-piece ensuite with heated bathroom floors, ensuring comfort year-round. Climate control is effortless with ductless split heating and cooling, while the automated Lutron Caseta lighting and automatic locks add a touch of modern convenience. The brand-new kitchen, equipped with all new appliances, seamlessly blends contemporary style with functionality. Despite the modern upgrades, the home retains its original charm with beautiful wood floors, exposed beams, and a spacious wrap-around porch. Additionally, a separate one-bedroom suite presents an excellent opportunity for an Airbnb or guest accommodations. This almost 6 1/2 acre property is not in the ALR and is packed with additional features, including 200 amp service, a 1,500 sqft slab-on-grade quonset with power, water, and heat, an outdoor glamping kitchen, a cozy fire pit, two driveways, and a parking compound. Animal lovers will appreciate the chicken coop and dog walking trails. And, of course, the breathtaking views of two lakes make this estate truly exceptional.
Rooms
- TypeLevelDimensionsFlooring
- KitchenMain13' 6" x 27' 5"Other
- BedroomMain9' 9" x 14' 9.6"Other
- BedroomMain10' 2" x 9' 11"Other
- OtherMain10' 6" x 8' 9"Other
- Bathroom2nd floor10' 9.9" x 18' 3"Other
- Dining roomMain10' 6" x 18' 9"Other
- BedroomMain11' 11" x 11' 9.6"Other
- BathroomMain5' 3" x 10' 9.6"Other
- Laundry room2nd floor11' 2" x 9' 9.6"Other
- Kitchen2nd floor8' 3.9" x 11' 2"Other
- Living roomMain24' x 12' 8"Other
- BedroomMain11' 11" x 11' 9"Other
- Laundry roomMain11' 3" x 8' 6"Other
- Primary bedroom2nd floor21' 3" x 22' 9.6"Other
- BathroomMain5' 3" x 10' 9.6"Other
- Studio2nd floor22' 11" x 15' 5"Other
- Bedroom2nd floor15' 2" x 20'Other
- Bathroom2nd floor5' 2" x 7' 9.9"Other
Listing Agents
Request More Information
Request More Information
Location
7810 Highway 97 N, Kelowna, British Columbia, V4V 1T3 Canada
Around this property
Information about the area within a 5-minute walk of this property.
Request Neighbourhood Information
Learn more about the neighbourhood and amenities around this home
Request NowPayment Calculator
- $
- %$
- %
- Principal and Interest $7,324 /mo
- Property Taxes n/a
- Strata / Condo Fees n/a

