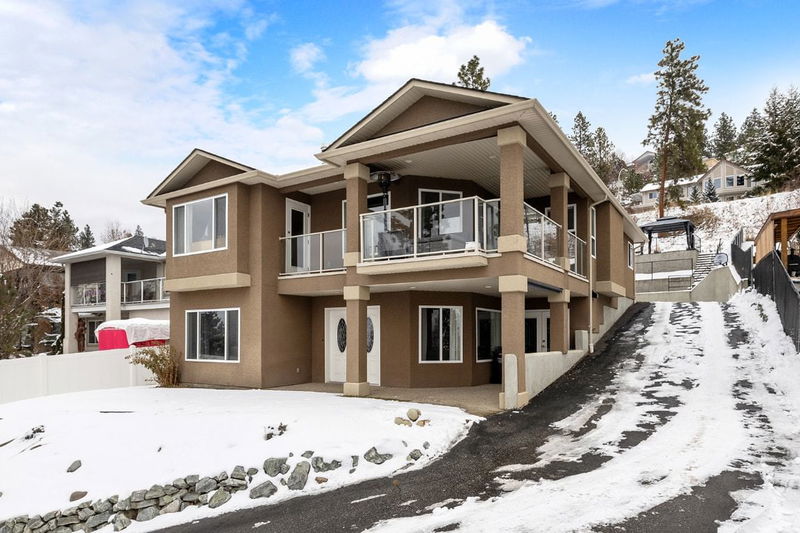Key Facts
- MLS® #: 10336085
- Property ID: SIRC2289560
- Property Type: Residential, Single Family Detached
- Living Space: 2,967 sq.ft.
- Lot Size: 0.27 ac
- Year Built: 2006
- Bedrooms: 4
- Bathrooms: 3
- Parking Spaces: 6
- Listed By:
- RE/MAX Kelowna
Property Description
Nestled in the sought-after Black Mountain neighborhood of Kelowna, this stunning home has it all! With breathtaking panoramic views of Okanagan Lake, the bridge, and the city skyline, you’ll never tire of the scenery. Soaring 9.5-foot ceilings create an airy, open feel, complemented by Brazilian tiger hardwood floors and a spacious open-concept maple kitchen with access to a large deck featuring a natural gas BBQ hookup. This 4-bedroom, 3-bathroom home boasts a media room, cozy gas fireplace, and a convenient upstairs laundry that leads to a massive triple-car garage—perfect for all your toys! Need more space? There’s RV/boat parking out front. The backyard is an urban courtyard oasis with underground sprinklers and a relaxing patio retreat. The primary suite impresses with a 5-piece ensuite, abundant natural light, and a spacious walk-in closet—one of three in the home! Downstairs, a well-equipped suite offers two bedrooms, it's own laundry room, and lake views, making it an ideal mortgage helper. With central air, forced air, central vac, and wired internet, this home is move-in ready. Recent updates include a hot water on demand system, and newer furnace and A/C. The backyard terrace is the perfect summer hangout with sweeping views from gazebo and a nice flat lawn for the kids to play.
Rooms
- TypeLevelDimensionsFlooring
- Primary bedroomMain12' x 14' 6.9"Other
- BedroomMain12' 2" x 9' 3"Other
- BathroomMain11' 8" x 9' 8"Other
- BathroomMain9' 6.9" x 5'Other
- Living roomMain14' 6" x 17' 9.6"Other
- Dining roomMain12' 11" x 13' 2"Other
- KitchenMain11' 9.9" x 12' 9.6"Other
- BathroomBasement8' 6.9" x 8' 6.9"Other
- BedroomBasement11' 6" x 13' 3"Other
- BedroomBasement12' x 14' 6"Other
- Recreation RoomBasement24' 5" x 14' 8"Other
- Media / EntertainmentBasement15' 8" x 18' 3.9"Other
- Laundry roomMain6' 9.6" x 10' 6"Other
- Laundry roomBasement13' x 13'Other
- KitchenBasement11' 5" x 12' 6.9"Other
Listing Agents
Request More Information
Request More Information
Location
1115 Bentien Road, Kelowna, British Columbia, V1X 6R9 Canada
Around this property
Information about the area within a 5-minute walk of this property.
Request Neighbourhood Information
Learn more about the neighbourhood and amenities around this home
Request NowPayment Calculator
- $
- %$
- %
- Principal and Interest $5,371 /mo
- Property Taxes n/a
- Strata / Condo Fees n/a

