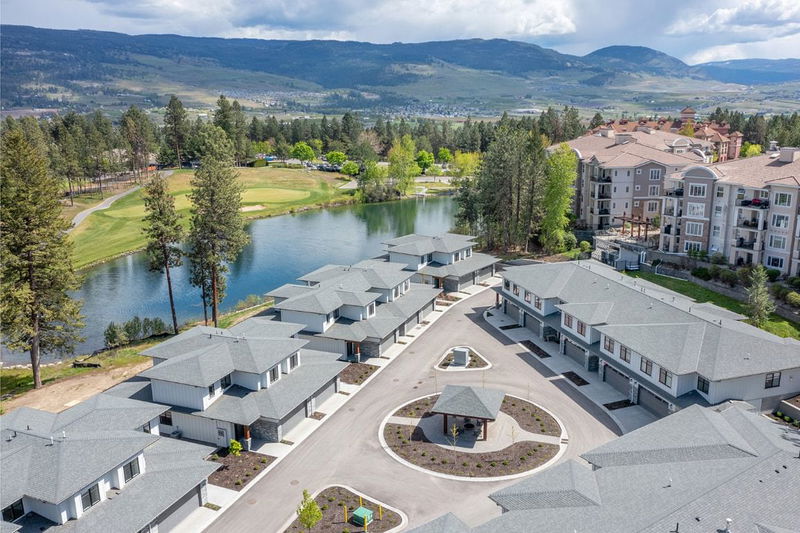Key Facts
- MLS® #: 10335980
- Property ID: SIRC2288061
- Property Type: Residential, Condo
- Living Space: 1,953 sq.ft.
- Year Built: 2023
- Bedrooms: 3
- Bathrooms: 2+1
- Parking Spaces: 2
- Listed By:
- RE/MAX Kelowna
Property Description
Golf Course Living at its Finest - peaceful location with lake and golf course views, this BRAND NEW golf course TOWNHOME is located on the 18th hole of the Quail Course at the Okanagan Golf Club. Quiet but convenient location near YLW, UBC-Okanagan and the growing University/Airport district shopping/dining area. Welcome home to the boutique townhome community of Quail Landing - final homes now selling and move-in ready. Only a few homes remain. 1,900 sq ft, featuring a main floor primary with two additional bedrooms and a den/flex area upstairs. Designer details including the open tread wood staircase, German-made laminate flooring on the main floor, LED lights and an open floorplan. The kitchen includes KitchenAid appliances, 5-burner gas range stove, quartz countertops, waterfall island with storage on both sides, and shaker cabinetry with under cabinet lighting. Your living extends outside to your covered patio with natural gas bbq hook up and views of the 18th hole of the Quail Course. 2-5-10 Year New Home Warranty. Plus, take advantage of BUYING NEW with PTT Exemption of almost $16,000 (conditions apply). Great location for your active golf course lifestyle or the beauty of the natural scenery outside your home. Walk to the Okanagan Golf Club’s clubhouse and Table Nineteen restaurant. Some photos may be of a similar home in the community. Showhome Now Open Sun & Mon 12-3pm or by appointment.
Rooms
- TypeLevelDimensionsFlooring
- FoyerMain7' 6" x 10'Other
- Den2nd floor13' 6" x 19'Other
- BathroomMain10' x 5'Other
- Living roomMain14' x 12'Other
- Bathroom2nd floor5' x 10'Other
- Laundry roomMain9' 6" x 9' 6"Other
- Primary bedroomMain12' x 12'Other
- Dining roomMain14' x 7'Other
- KitchenMain14' x 12'Other
- OtherMain5' x 4'Other
- Bedroom2nd floor11' x 12'Other
- Bedroom2nd floor11' x 12'Other
Listing Agents
Request More Information
Request More Information
Location
1979 Country Club Drive #6, Kelowna, British Columbia, V1X 0H6 Canada
Around this property
Information about the area within a 5-minute walk of this property.
- 37.58% 20 to 34 years
- 15.33% 50 to 64 years
- 14.04% 35 to 49 years
- 13.07% 65 to 79 years
- 6.91% 15 to 19 years
- 3.89% 10 to 14 years
- 3.67% 5 to 9 years
- 3.13% 0 to 4 years
- 2.38% 80 and over
- Households in the area are:
- 46.26% Single family
- 38.55% Single person
- 14.49% Multi person
- 0.7% Multi family
- $117,800 Average household income
- $44,440 Average individual income
- People in the area speak:
- 82.51% English
- 3.59% Mandarin
- 3.24% English and non-official language(s)
- 1.92% Yue (Cantonese)
- 1.8% Punjabi (Panjabi)
- 1.8% Spanish
- 1.67% French
- 1.67% German
- 0.95% Arabic
- 0.84% Vietnamese
- Housing in the area comprises of:
- 38.03% Single detached
- 36.63% Apartment 1-4 floors
- 20.89% Duplex
- 4.22% Semi detached
- 0.23% Row houses
- 0% Apartment 5 or more floors
- Others commute by:
- 3.54% Public transit
- 3.27% Foot
- 2.72% Other
- 1.63% Bicycle
- 40.77% High school
- 20.64% Bachelor degree
- 13.98% College certificate
- 7.82% Did not graduate high school
- 7.82% Post graduate degree
- 7.43% Trade certificate
- 1.54% University certificate
- The average air quality index for the area is 1
- The area receives 145.35 mm of precipitation annually.
- The area experiences 7.39 extremely hot days (33.03°C) per year.
Request Neighbourhood Information
Learn more about the neighbourhood and amenities around this home
Request NowPayment Calculator
- $
- %$
- %
- Principal and Interest $5,175 /mo
- Property Taxes n/a
- Strata / Condo Fees n/a

