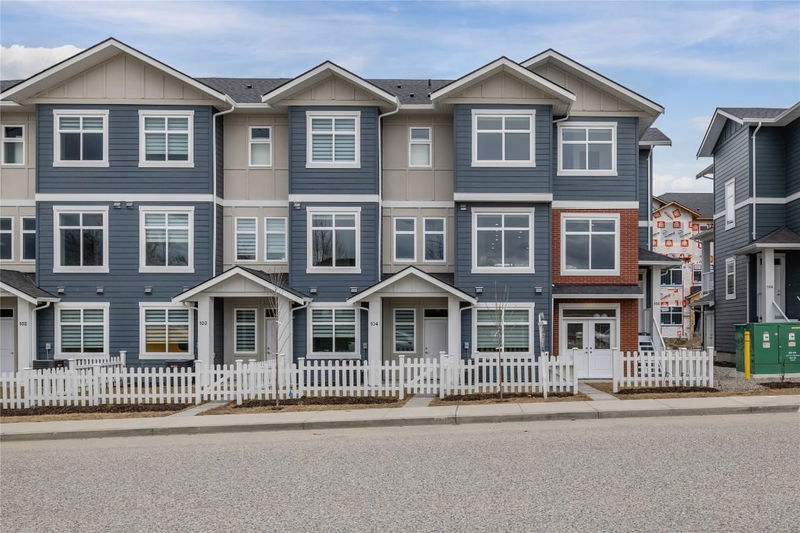Key Facts
- MLS® #: 10336000
- Property ID: SIRC2288046
- Property Type: Residential, Condo
- Living Space: 2,384 sq.ft.
- Year Built: 2025
- Bedrooms: 3
- Bathrooms: 3+1
- Parking Spaces: 2
- Listed By:
- RE/MAX Kelowna
Property Description
BRAND NEW TOWNHOME in KETTLE VALLEY’S NEW COMMUNITY - PARALLEL 4, featuring move-in ready and move-in condos, townhomes and live/work homes. This inviting 3-bedroom plus flex, 4-bathroom home offers views of Okanagan Lake and neighboring parks. With approximately 2,384 square feet of thoughtfully designed living space, it is perfect for a growing family. The open-concept main level is designed for modern living, with a spacious kitchen at the heart of the home. Featuring an oversized island, quartz countertops, stylish two-tone cabinetry, and WiFi-enabled appliances, the kitchen is both functional and beautiful. The dining area provides access to a private patio, while an additional nook creates the perfect workspace. The living room offers ample space for gathering and relaxation. Upstairs, the primary suite is complete with a walk-in closet and ensuite bathroom. Two additional bedrooms and a full bathroom complete this level. The lower level boasts a generous flex space with a full bathroom and street access, ideal for a fourth bedroom, home office, gym, or even a guest suite for your out-of-town visitors. A double-car garage with EV charger rough-in adds convenience. With its prime Kettle Valley location, Parallel 4 ensures you can enjoy the many benefits of Kettle Valley living - you’re steps from shops, parks, and schools. To view this home, or others now selling within the community, visit our showhome (#105) Thursdays to Sundays from 12-3pm.
Rooms
- TypeLevelDimensionsFlooring
- Dining room2nd floor10' 3.9" x 19' 9.6"Other
- Kitchen2nd floor15' 3.9" x 13' 6"Other
- Living room2nd floor18' 5" x 18' 11"Other
- Bathroom3rd floor7' 9.9" x 5' 6.9"Other
- Bathroom3rd floor0' 9" x 8'Other
- Bedroom3rd floor12' 6" x 8' 8"Other
- Bedroom3rd floor11' 11" x 10'Other
- Primary bedroom3rd floor19' 5" x 19'Other
- BathroomMain7' 6.9" x 4' 11"Other
- DenMain18' 5" x 19'Other
- UtilityMain3' 2" x 5' 6"Other
- Other2nd floor5' 9.6" x 5' 6"Other
Listing Agents
Request More Information
Request More Information
Location
5300 Main Street #105, Kelowna, British Columbia, V1W 0C1 Canada
Around this property
Information about the area within a 5-minute walk of this property.
Request Neighbourhood Information
Learn more about the neighbourhood and amenities around this home
Request NowPayment Calculator
- $
- %$
- %
- Principal and Interest $4,638 /mo
- Property Taxes n/a
- Strata / Condo Fees n/a

