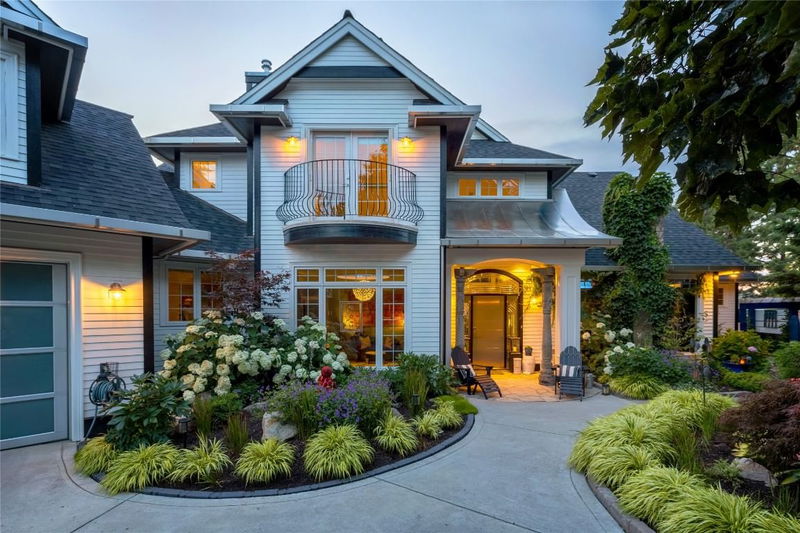Key Facts
- MLS® #: 10334096
- Property ID: SIRC2286288
- Property Type: Residential, Single Family Detached
- Living Space: 5,316 sq.ft.
- Lot Size: 0.47 ac
- Year Built: 2001
- Bedrooms: 5
- Bathrooms: 5
- Listed By:
- RE/MAX Kelowna
Property Description
Experience the height of luxury in this exceptional family estate, nestled on a spacious .47-acre lot at the peaceful end of a cul-de-sac. The beautifully designed grounds resemble a private resort, featuring a modern saltwater pool with an enchanting waterfall, stunning lake views, and various areas perfect for relaxing, dining, and entertaining. Inside, you'll find a gourmet kitchen with a large center island, double ovens, top-tier appliances, a wine fridge, and plenty of storage. The inviting living room showcases a custom gas fireplace and an entire wall of windows, flooding the space with natural light. The elegant dining room effortlessly flows into an outdoor dining area, ideal for enjoying meals al fresco. The primary suite offers a true sanctuary with a cozy fireplace, a spacious sunroom, and a luxurious ensuite. This level also includes a laundry room, a 3-piece bathroom, and a home office. On the upper floor, you'll discover a home gym with expansive windows, three additional bedrooms (one with a private ensuite), and another 3-piece bath. The fully finished basement is an entertainer’s paradise, complete with a bar area, a massive wine cellar, and a recreation room. With a triple garage and a driveway that can accommodate up to 10 vehicles, this estate offers plenty of parking. This extraordinary property is meticulously crafted for luxury living—don't miss the chance to make it yours!
Rooms
- TypeLevelDimensionsFlooring
- FoyerMain7' 9.6" x 9' 5"Other
- Home officeMain10' 8" x 15' 9.6"Other
- Bathroom2nd floor7' 6.9" x 8' 3"Other
- Bedroom2nd floor11' 9" x 15' 11"Other
- Living roomMain15' 9.9" x 14' 3"Other
- BathroomBasement6' 2" x 9' 9.6"Other
- Bathroom2nd floor5' 11" x 11' 6.9"Other
- Exercise Room2nd floor14' x 14' 11"Other
- Primary bedroomMain25' 9.9" x 16' 9.9"Other
- Laundry roomMain10' 6.9" x 14' 5"Other
- Dining roomMain17' 11" x 18' 3"Other
- Recreation RoomBasement21' 5" x 19' 6.9"Other
- Mud RoomMain9' 9.9" x 8' 6.9"Other
- Family roomMain15' 9" x 12' 9"Other
- BathroomMain18' x 13' 2"Other
- UtilityBasement10' 6" x 12' 9.6"Other
- BedroomBasement14' x 16' 3.9"Other
- OtherBasement7' 9.9" x 5' 9.9"Other
- Bedroom2nd floor12' x 14' 8"Other
- KitchenMain14' 9.9" x 18' 9.6"Other
- Bedroom2nd floor13' 8" x 15' 9"Other
- BathroomMain6' 3" x 9'Other
- Wine cellarBasement8' x 6' 9"Other
- Solarium/SunroomMain16' 3.9" x 25' 9"Other
- OtherMain12' x 10' 2"Other
Listing Agents
Request More Information
Request More Information
Location
343 Phoebe Court, Kelowna, British Columbia, V1W 3Y9 Canada
Around this property
Information about the area within a 5-minute walk of this property.
Request Neighbourhood Information
Learn more about the neighbourhood and amenities around this home
Request NowPayment Calculator
- $
- %$
- %
- Principal and Interest $12,574 /mo
- Property Taxes n/a
- Strata / Condo Fees n/a

