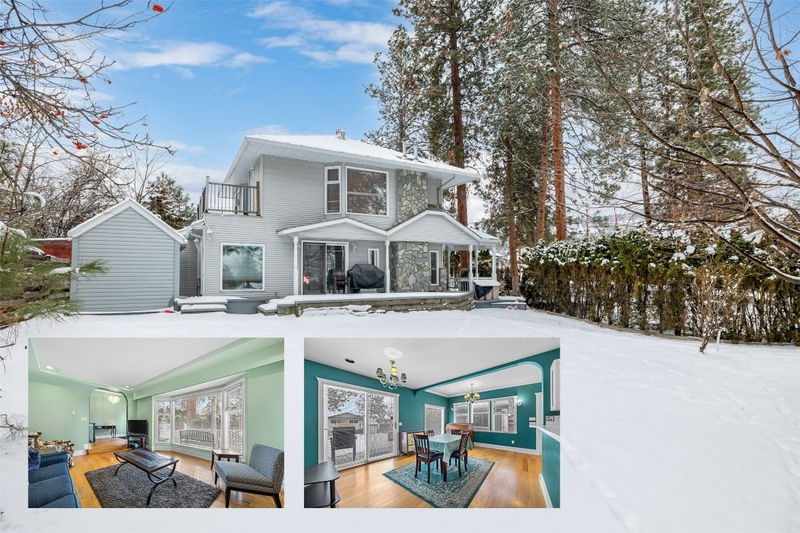Key Facts
- MLS® #: 10335915
- Property ID: SIRC2286267
- Property Type: Residential, Single Family Detached
- Living Space: 3,064 sq.ft.
- Lot Size: 0.23 ac
- Year Built: 1995
- Bedrooms: 5
- Bathrooms: 3+1
- Parking Spaces: 6
- Listed By:
- Oakwyn Realty Okanagan-Letnick Estates
Property Description
Nestled in the desirable Upper Mission area, this Victorian-inspired custom home offers a perfect blend of charm, functionality, and privacy. The property features an inviting covered front deck, 4 upper bedrooms—including a spacious master suite with a retreat area, gas fireplace, walk-in closet and outdoor patio. The U-shaped kitchen, complete with a cafe bar area, flows seamlessly into the bright nook with a skylight and large dining room, while the living room boasts a gas fireplace with a stone surround. The lower level includes a perfect in-law suite with 5th bedroom & 4-piece bathroom, laundry, alongside a separate entrance through the garage for potential use as suite. Outdoor living is a highlight, with a beautifully landscaped backyard, an outdoor pool with new liner in 2022, and composite decking. Additional features include a double attached garage, workshop, abundant parking for RVs and toys, large driveway, central air, hardwood flooring, new oven, and proximity to Upper Mission’s amenities and great schools. This welcoming family home is filled with natural light, offering a serene retreat in a quiet neighborhood.
Rooms
- TypeLevelDimensionsFlooring
- Storage2nd floor3' 8" x 7' 11"Other
- Living roomMain13' 9.9" x 18'Other
- Bedroom2nd floor10' 6.9" x 9' 6.9"Other
- Recreation RoomBasement14' 3.9" x 10' 2"Other
- Bedroom2nd floor10' 6.9" x 11' 5"Other
- Bathroom3rd floor9' 5" x 11' 6"Other
- BathroomBasement7' 5" x 9' 11"Other
- Storage2nd floor4' 9.6" x 6' 2"Other
- OtherMain3' x 6' 9.9"Other
- Bedroom3rd floor15' 6" x 22' 3.9"Other
- KitchenMain18' 8" x 13' 9"Other
- OtherBasement23' 9" x 21' 3"Other
- Dining roomMain18' 11" x 15' 5"Other
- Bathroom2nd floor7' 6" x 14' 9"Other
- OtherBasement11' x 9' 9.6"Other
- BedroomBasement11' 6" x 8' 9.9"Other
- Primary bedroom3rd floor25' 3.9" x 27' 2"Other
Listing Agents
Request More Information
Request More Information
Location
494 Sheila Crescent, Kelowna, British Columbia, V1W 4L8 Canada
Around this property
Information about the area within a 5-minute walk of this property.
Request Neighbourhood Information
Learn more about the neighbourhood and amenities around this home
Request NowPayment Calculator
- $
- %$
- %
- Principal and Interest $4,389 /mo
- Property Taxes n/a
- Strata / Condo Fees n/a

