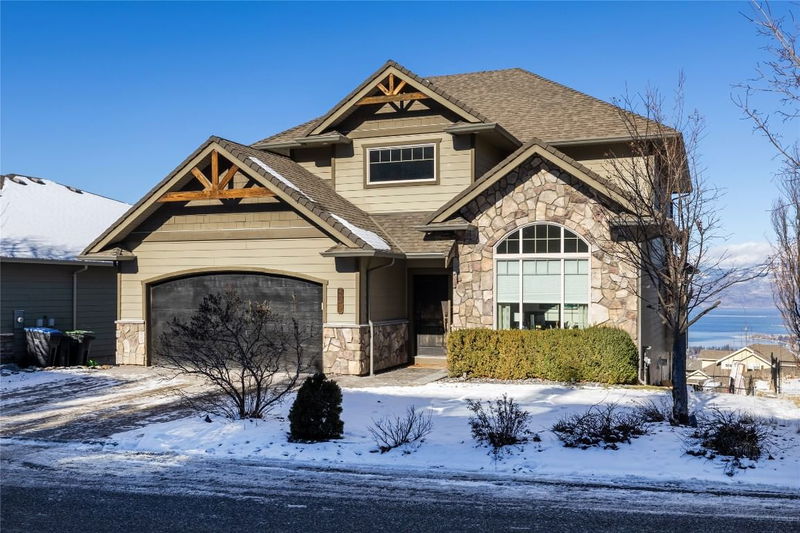Key Facts
- MLS® #: 10335918
- Property ID: SIRC2286265
- Property Type: Residential, Single Family Detached
- Living Space: 3,981 sq.ft.
- Lot Size: 0.16 ac
- Year Built: 2007
- Bedrooms: 5
- Bathrooms: 3+1
- Parking Spaces: 4
- Listed By:
- RE/MAX Kelowna
Property Description
If you’re looking for the ultimate, spacious Upper Mission family home, this one checks all the boxes. This spacious 5-bedroom, 4-bathroom home offers plenty of space designed for comfort and entertaining. The main floor is ideal for hosting family and friends. The spacious kitchen features an island with bar-height seating, high-end stainless steel appliances and a gas stove. The kitchen opens up to the dining area, the expansive living area and the upstairs deck. A laundry room and den complete this level. Upstairs you will find the elevated primary suite featuring a massive bedroom with sitting area, private balcony, walk-in closet and ensuite with soaker tub and tiled shower. Upstairs, there are also two additional bedrooms and a loft. The walkout basement includes a large rec room with a bar, two additional bedrooms, storage and access to the yard. Enjoy the hot tub, quiet neighbourhood, and easy access to biking and hiking trails. Plus, be minutes away from the new Mission Village at the Ponds featuring the new Save-On Foods, Shoppers, Bosleys, Dollar Store, Banks and so much more.
Rooms
- TypeLevelDimensionsFlooring
- Living roomMain17' 6" x 26' 6"Other
- KitchenMain13' 8" x 11' 9"Other
- Dining roomMain11' 2" x 13' 8"Other
- Laundry roomMain9' 9.6" x 8' 3.9"Other
- OtherMain5' 3.9" x 5' 9"Other
- Home officeMain11' 9.6" x 11' 9.9"Other
- Primary bedroom2nd floor14' 8" x 26' 9.6"Other
- Bathroom2nd floor14' 3" x 11' 9"Other
- Bedroom2nd floor10' 2" x 13' 3"Other
- Bedroom2nd floor10' 3" x 11' 9"Other
- Loft2nd floor13' 5" x 9' 8"Other
- Bathroom2nd floor5' x 10' 9.6"Other
- Recreation RoomBasement28' 9.9" x 27' 5"Other
- BedroomBasement13' 3" x 11' 3"Other
- BedroomBasement9' 11" x 11' 2"Other
- BathroomBasement4' 11" x 9' 3.9"Other
- UtilityBasement11' 2" x 12'Other
- StorageBasement7' 9.6" x 5' 5"Other
Listing Agents
Request More Information
Request More Information
Location
840 Hewetson Avenue, Kelowna, British Columbia, V1W 5C9 Canada
Around this property
Information about the area within a 5-minute walk of this property.
Request Neighbourhood Information
Learn more about the neighbourhood and amenities around this home
Request NowPayment Calculator
- $
- %$
- %
- Principal and Interest $6,348 /mo
- Property Taxes n/a
- Strata / Condo Fees n/a

