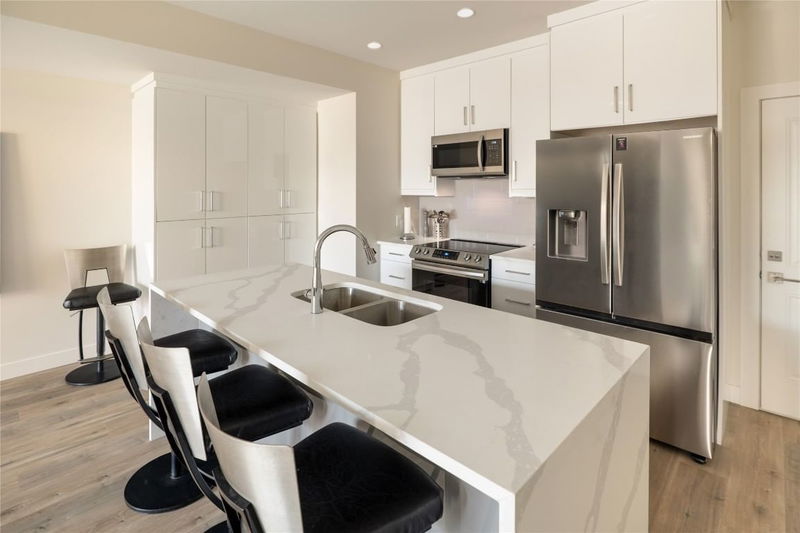Key Facts
- MLS® #: 10335446
- Property ID: SIRC2284701
- Property Type: Residential, Condo
- Living Space: 1,555 sq.ft.
- Year Built: 2024
- Bedrooms: 3
- Bathrooms: 2+1
- Parking Spaces: 2
- Listed By:
- RE/MAX Kelowna - Stone Sisters
Property Description
Located in the heart of the family-friendly Glenmore neighbourhood, this almost-new 3-bedroom, 2.5-bathroom townhome offers the perfect blend of comfort, style, and convenience. Step inside to 9-foot ceilings and an open-concept layout, creating a bright and spacious feel. The gourmet kitchen features ceiling-high cabinetry, an oversized island with waterfall quartz countertops, stainless steel appliances, and extra cabinetry—perfect for all your pantry and small appliance needs Upstairs, you'll find two bedrooms, a dedicated full laundry room, a storage closet, and a second full bathroom. The luxurious primary suite is a true retreat, offering a walk-in closet and a spa-inspired 4-piece ensuite. Enjoy the fully fenced yard, perfect for kids and pets, plus a double garage and full crawl space for ample storage. Ideally located within walking distance to North Glenmore Elementary, Dr. Knox Middle School, shopping, dining, and outdoor recreation. Plus, you're just 15 minutes from Kelowna Airport, UBC Okanagan, and downtown Kelowna. This pet-friendly home allows two dogs with no size or breed restrictions—an incredible opportunity in a sought-after community
Rooms
- TypeLevelDimensionsFlooring
- Living roomMain16' x 11' 6.9"Other
- Dining roomMain16' x 7' 8"Other
- KitchenMain16' x 9' 11"Other
- OtherMain3' 3" x 7' 5"Other
- Primary bedroom2nd floor12' 3" x 15' 11"Other
- Bathroom2nd floor9' 9.9" x 8' 5"Other
- Laundry room2nd floor6' 5" x 8'Other
- Bedroom2nd floor9' 6" x 13' 8"Other
- Bedroom2nd floor9' 11" x 14' 8"Other
- Bathroom2nd floor4' 9.9" x 9' 6.9"Other
Listing Agents
Request More Information
Request More Information
Location
115 Wyndham Crescent #23, Kelowna, British Columbia, V1V 1Z1 Canada
Around this property
Information about the area within a 5-minute walk of this property.
Request Neighbourhood Information
Learn more about the neighbourhood and amenities around this home
Request NowPayment Calculator
- $
- %$
- %
- Principal and Interest $3,657 /mo
- Property Taxes n/a
- Strata / Condo Fees n/a

