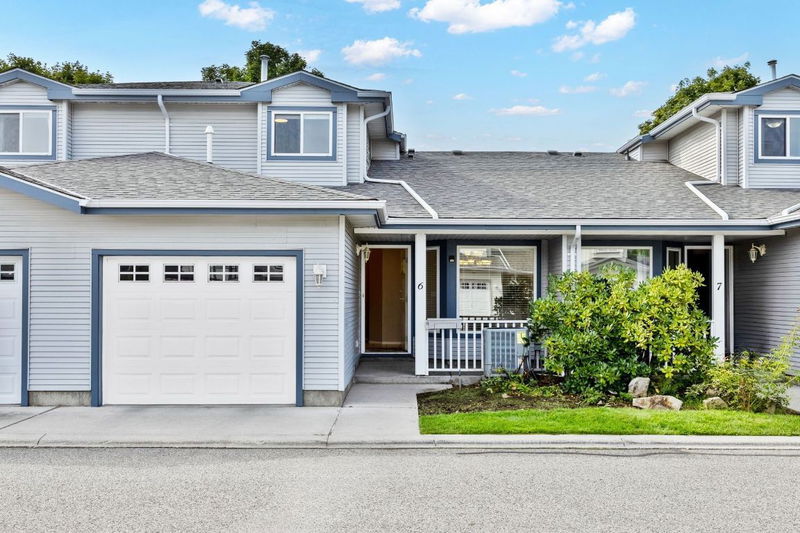Key Facts
- MLS® #: 10335276
- Property ID: SIRC2284690
- Property Type: Residential, Condo
- Living Space: 1,422 sq.ft.
- Year Built: 1993
- Bedrooms: 3
- Bathrooms: 2+1
- Parking Spaces: 2
- Listed By:
- Royal LePage Kelowna
Property Description
Hip, Walkable Living in the Heart of the Mission! Welcome to Aberdeen Estates — where urban convenience meets family-friendly or adult living! This updated three bedroom, three bathroom townhome is in a prime location, just across the street from cafe's, shops, and parks, with downtown and the beach only minutes away. Designed for easy living, the primary suite and laundry are on the main floor, complete with a 4-piece ensuite and same level laundry for ultimate convenience. The renovated kitchen features new appliances, while the open living space is warmed by a gas fireplace in winter and extends effortlessly to a private outdoor patio for warm summer Okanagan nights. Upstairs, two spacious bedrooms and a full bathroom provide plenty of room for family, guests or a home office. The single garage includes an EV charger, plus an extra outdoor parking spot. Stay comfortable year-round with a NEW furnace and NEW A/C. Aberdeen Estates is pet and family-friendly with a clubhouse and playground, plus guest parking for visitors. With a strip mall, coffee shops, and deli right across the street, this is the perfect spot for young families or professionals who want a walkable, connected lifestyle. Move in and make it yours, fast possession possible! (Note: Some photos virtually staged for decor envisioning)
Rooms
- TypeLevelDimensionsFlooring
- Bedroom2nd floor12' 3.9" x 12'Other
- Bathroom2nd floor4' 11" x 8' 2"Other
- Bedroom2nd floor13' 11" x 12'Other
- Dining roomMain10' 9.6" x 8' 2"Other
- KitchenMain9' x 8' 2"Other
- Living roomMain21' 3" x 11' 9.9"Other
- Primary bedroomMain17' 9" x 12'Other
- BathroomMain5' 6" x 8' 2"Other
- StorageMain5' 2" x 3' 3.9"Other
- StorageMain3' 9.6" x 4' 2"Other
- OtherMain5' 9.6" x 4' 6.9"Other
Listing Agents
Request More Information
Request More Information
Location
1120 Guisachan Road #6, Kelowna, British Columbia, V1Y 9R5 Canada
Around this property
Information about the area within a 5-minute walk of this property.
Request Neighbourhood Information
Learn more about the neighbourhood and amenities around this home
Request NowPayment Calculator
- $
- %$
- %
- Principal and Interest $2,998 /mo
- Property Taxes n/a
- Strata / Condo Fees n/a

