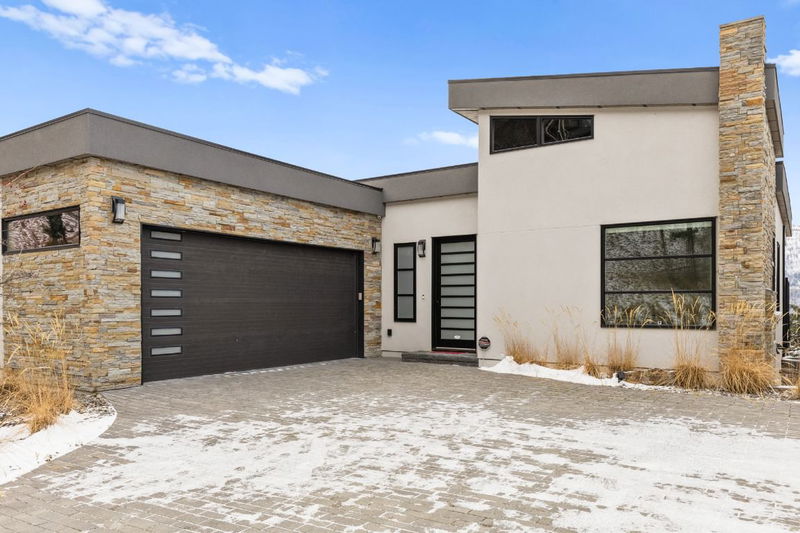Key Facts
- MLS® #: 10335363
- Property ID: SIRC2281640
- Property Type: Residential, Single Family Detached
- Living Space: 4,007 sq.ft.
- Lot Size: 0.12 ac
- Year Built: 2017
- Bedrooms: 4
- Bathrooms: 4
- Parking Spaces: 6
- Listed By:
- Real Broker B.C. Ltd
Property Description
Experience the best of lakeside living in this 4000 sqft custom-built semi attached home in McKinley Beach, a community designed for those who want to live like they’re on vacation! Step inside to a bright, open-concept design with soaring 10-foot ceilings and breathtaking views of Okanagan Lake. The kitchen is both stylish and functional, featuring quartz countertops, stainless appliances, and ample storage. A two-sided gas fireplace in the living room seamlessly connects the living room to the outdoors while the primary suite is complete with a spa-inspired ensuite, heated floors and an infrared sauna. On the lower level, the design and finishes mirror the main floor, offering flexibility for guests, extended family, or potential rental income. This level includes 2 bedrms & 2 bathrms including another full primary bedroom, a full island kitchen, separate laundry, and a spacious theatre/games room. A private entrance allows for the option to lock off this level and a cozy fireplace and stunning lake views make this space just as impressive as the upper floor. Enjoy Mckinley's resort-style amenities, including a private marina, 1000m natural beach, tennis & pickleball courts, scenic trails, playground, gardens, an amenity center with pool, hottub, sauna and fitness centre plus a new winery coming!! If you’re looking for an elevated lifestyle where lake views, modern luxury, and outdoor adventure come together, this is the place to call home.
Rooms
- TypeLevelDimensionsFlooring
- KitchenMain15' 8" x 9' 9.9"Other
- BathroomMain14' 9" x 15' 5"Other
- BathroomMain5' x 9' 9"Other
- Laundry roomMain7' 5" x 10'Other
- UtilityLower5' 9.6" x 11' 3.9"Other
- Dining roomMain13' 6.9" x 20' 9.9"Other
- Laundry roomLower13' 2" x 12' 9.6"Other
- Recreation RoomLower20' 11" x 23' 3"Other
- BathroomLower7' 9.9" x 5'Other
- Living roomMain19' x 24' 3"Other
- KitchenLower15' 2" x 13'Other
- Primary bedroomLower14' 8" x 15' 5"Other
- StorageLower3' 5" x 8' 5"Other
- Primary bedroomMain14' 9" x 15' 5"Other
- BedroomMain11' 11" x 12' 6"Other
- Living roomLower15' x 15' 9"Other
- BathroomLower11' 9" x 8' 8"Other
- Dining roomLower13' 2" x 12'Other
- BedroomLower11' 6" x 13' 6.9"Other
Listing Agents
Request More Information
Request More Information
Location
3434 Blue Grass Lane, Kelowna, British Columbia, V1V 3G1 Canada
Around this property
Information about the area within a 5-minute walk of this property.
Request Neighbourhood Information
Learn more about the neighbourhood and amenities around this home
Request NowPayment Calculator
- $
- %$
- %
- Principal and Interest $7,080 /mo
- Property Taxes n/a
- Strata / Condo Fees n/a

