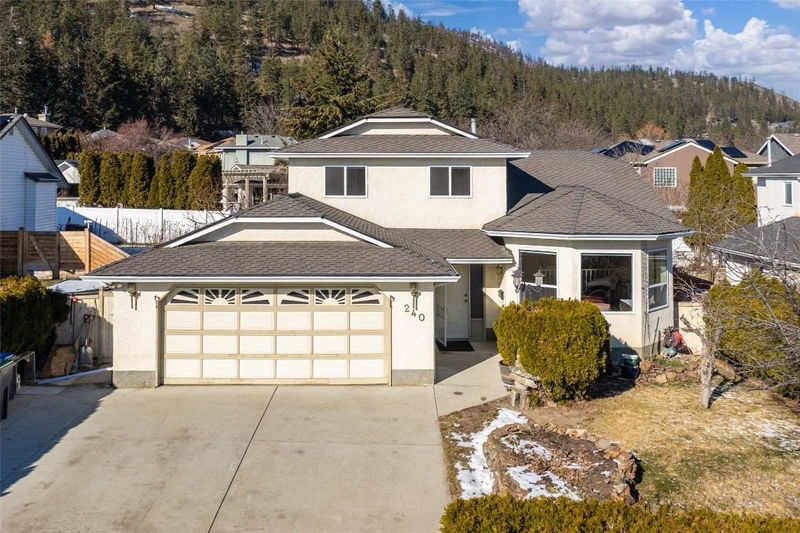Key Facts
- MLS® #: 10335266
- Property ID: SIRC2280091
- Property Type: Residential, Single Family Detached
- Living Space: 1,960 sq.ft.
- Lot Size: 0.14 ac
- Year Built: 1991
- Bedrooms: 4
- Bathrooms: 3
- Listed By:
- Coldwell Banker Horizon Realty
Property Description
This bright, move-in ready home features four spacious bedrooms and three full bathrooms and is in a great Glenmore family-friendly neighbourhood. The heart of the home is the living area, connected to the traditional dining space and just off the kitchen. This layout is perfect for entertaining and family gatherings. The kitchen has stainless steel appliances and an eating nook, which flows into the cozy family room. An extra bedroom and full bath on the main level offer convenience and flexibility, ideal for multigenerational living or a dedicated office space.
Upstairs, you'll find the primary with an ensuite and walk-in closet. Two additional bedrooms and a full bath complete the floor.
Step outside to discover a large, fully fenced yard with mature landscaping that provides privacy. A few fruit trees on the property include an apricot tree, two apple trees in the backyard, and a beautiful plum tree and a pear tree.
This home is conveniently near schools, shopping centers, and local parks. Other notable features include a skylight, roughed-in central vac, and massive crawl space with a 5'6" ceiling height and RV/Boat parking.
Rooms
- TypeLevelDimensionsFlooring
- Living roomMain13' 2" x 17' 9.6"Other
- Dining roomMain10' 9.6" x 14' 9.9"Other
- BathroomMain4' 9" x 7' 3.9"Other
- Family roomMain13' 3" x 18' 8"Other
- KitchenMain11' 9.6" x 14' 9.6"Other
- FoyerMain6' 3.9" x 7' 2"Other
- Laundry roomMain7' 9" x 12' 6"Other
- BedroomMain9' 6" x 14' 5"Other
- Bathroom2nd floor5' 11" x 7' 2"Other
- Bedroom2nd floor9' 6" x 12' 3"Other
- Bathroom2nd floor4' 9.9" x 8' 6.9"Other
- Bedroom2nd floor8' 5" x 12' 3"Other
- Primary bedroom2nd floor13' 2" x 13' 2"Other
Listing Agents
Request More Information
Request More Information
Location
240 Moubray Road, Kelowna, British Columbia, V1V 1S4 Canada
Around this property
Information about the area within a 5-minute walk of this property.
Request Neighbourhood Information
Learn more about the neighbourhood and amenities around this home
Request NowPayment Calculator
- $
- %$
- %
- Principal and Interest $4,389 /mo
- Property Taxes n/a
- Strata / Condo Fees n/a

