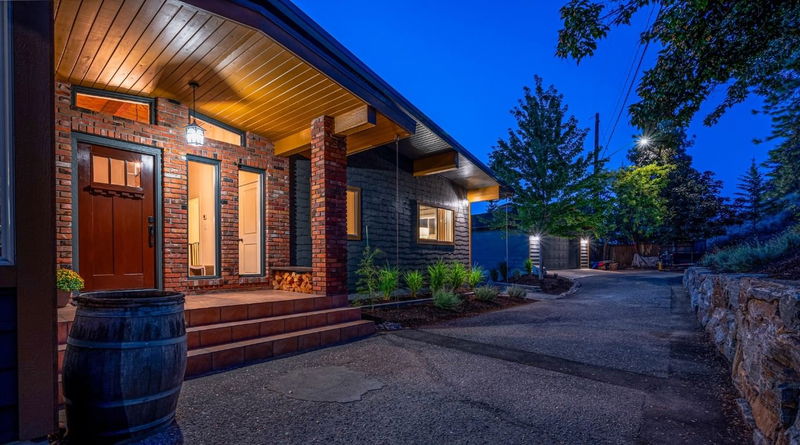Key Facts
- MLS® #: 10334959
- Property ID: SIRC2278490
- Property Type: Residential, Single Family Detached
- Living Space: 3,684 sq.ft.
- Lot Size: 0.60 ac
- Year Built: 1975
- Bedrooms: 4
- Bathrooms: 3
- Listed By:
- RE/MAX Kelowna
Property Description
Welcome Home! Nestled in the serene beauty of nature, this stunning home offers a perfect blend of contemporary comfort and timeless charm, enhanced by breathtaking panoramic lake views. The heart of this home lies in its expansive indoor living spaces, where rich natural wood floors, exposed brick accents, and vaulted wood ceilings radiate warmth and style, making every day feel like living in a retreat. Gather family and friends, creating memories while surrounded by the essence of this home. The home features four bedrooms, including a primary suite that opens directly to a private deck with breathtaking lake views, offering a peaceful sanctuary. Relaxation and comfort are at the forefront, with a seamless flow throughout, a newer hot tub, the tranquility of a serene pond, and, of course, the magnificent views. Recent upgrades include a new roof, Hardie board siding, solar blinds, and professional landscaping, including retaining walls that seamlessly integrate with the natural surroundings. The expansive wrap-around deck provides an idyllic setting for morning coffee, evening dinners, or simply soaking in the beauty of the lake. This home is not just a place to live, it's a lifestyle. Whether you seek the tranquility of nature, the comfort of modern amenities, or a space that caters to both relaxation and entertainment, this unique property delivers. Don’t miss the chance to own this exceptional home. Schedule your private tour today. Close to schools, beaches & shopping.
Rooms
- TypeLevelDimensionsFlooring
- BathroomMain7' 6" x 9' 2"Other
- Dining roomMain16' x 16' 6.9"Other
- Solarium/SunroomMain11' 5" x 14' 6.9"Other
- Laundry roomMain9' 5" x 14' 5"Other
- BedroomLower21' 9.6" x 25' 3.9"Other
- WorkshopLower19' 9.9" x 17' 9.9"Other
- FoyerMain12' 9.6" x 16' 3.9"Other
- Primary bedroomMain16' 2" x 17' 8"Other
- BathroomMain8' 9.9" x 9' 9"Other
- BathroomLower5' 5" x 8' 2"Other
- KitchenMain13' 11" x 23' 3"Other
- Living roomMain30' 9" x 26' 9.9"Other
- Family roomLower30' 3" x 24'Other
- BedroomLower12' 3" x 18' 6.9"Other
- BedroomMain13' 6.9" x 10' 8"Other
- StorageLower21' 6.9" x 9' 9"Other
- SaunaLower7' x 9'Other
Listing Agents
Request More Information
Request More Information
Location
404 Viewcrest Road, Kelowna, British Columbia, V1W 4J8 Canada
Around this property
Information about the area within a 5-minute walk of this property.
- 24.27% 65 to 79 years
- 22.33% 50 to 64 years
- 18.45% 35 to 49 years
- 9.71% 20 to 34 years
- 5.83% 10 to 14 years
- 5.83% 80 and over
- 4.85% 5 to 9
- 4.85% 15 to 19
- 3.88% 0 to 4
- Households in the area are:
- 83.78% Single family
- 16.22% Single person
- 0% Multi family
- 0% Multi person
- $268,000 Average household income
- $101,200 Average individual income
- People in the area speak:
- 81.26% English
- 4.16% French
- 4.16% German
- 3.12% English and non-official language(s)
- 2.08% English and French
- 1.04% Hebrew
- 1.04% Romanian
- 1.04% Yue (Cantonese)
- 1.04% Hungarian
- 1.04% Multiple non-official languages
- Housing in the area comprises of:
- 85% Single detached
- 12.5% Duplex
- 2.5% Semi detached
- 0% Row houses
- 0% Apartment 1-4 floors
- 0% Apartment 5 or more floors
- Others commute by:
- 10% Other
- 0% Public transit
- 0% Foot
- 0% Bicycle
- 30.33% Bachelor degree
- 26.96% High school
- 20.23% College certificate
- 7.87% Post graduate degree
- 6.75% Did not graduate high school
- 5.61% Trade certificate
- 2.25% University certificate
- The average air quality index for the area is 1
- The area receives 141.07 mm of precipitation annually.
- The area experiences 7.39 extremely hot days (32.58°C) per year.
Request Neighbourhood Information
Learn more about the neighbourhood and amenities around this home
Request NowPayment Calculator
- $
- %$
- %
- Principal and Interest $7,808 /mo
- Property Taxes n/a
- Strata / Condo Fees n/a

