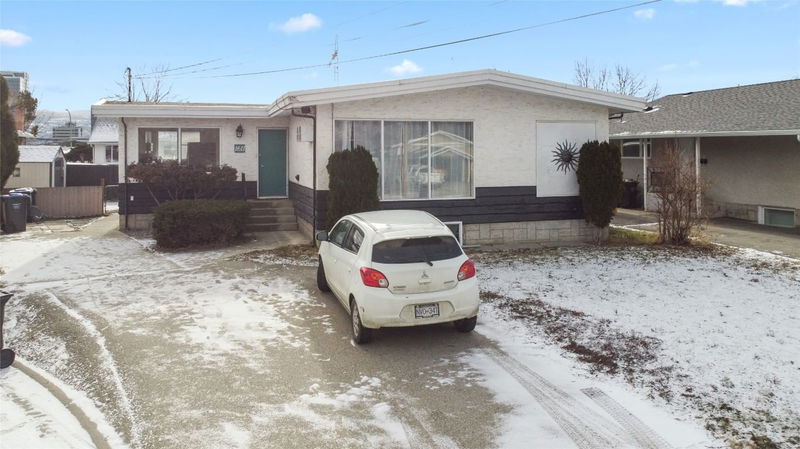Key Facts
- MLS® #: 10334847
- Property ID: SIRC2276858
- Property Type: Residential, Single Family Detached
- Living Space: 1,948 sq.ft.
- Lot Size: 0.13 ac
- Year Built: 1966
- Bedrooms: 6
- Bathrooms: 2
- Parking Spaces: 5
- Listed By:
- eXp Realty
Property Description
CLICK TO VIEW VIDEO: Fantastic investment opportunity or multi-generational living in Old Glenmore! This 6-bedroom, 2-bathroom home features separate up-and-down suites, making it ideal for rental income or extended family living. The main floor offers 3 bedrooms, 1 bathroom, and a bright, airy living space with large windows that fill the home with natural light. The lower-level suite, accessible through its own private rear entrance, offers 3 bedrooms, 1 bathroom, a full kitchen, and a spacious living area-perfect for independent living or rental income. Situated on a flat lot with ample off-street parking, this property is located near multiple parks, including Apple Bowl Stadium, and offers easy access to schools, shopping, and transit. With MF1 – Infill zoning, there’s exciting potential for future development. Contingent on Court Approval. Sold As-Is, Where-Is. Buyer to verify measurements if deemed important. Don’t miss this prime opportunity - schedule your showing today!
Downloads & Media
Rooms
- TypeLevelDimensionsFlooring
- Living roomMain12' 6.9" x 18' 2"Other
- KitchenMain8' 3" x 7' 6"Other
- Primary bedroomMain10' 9" x 12' 8"Other
- BedroomMain11' 11" x 10' 2"Other
- BedroomMain8' 9" x 10' 9.6"Other
- BathroomMain7' 3" x 6' 3.9"Other
- Dining roomMain11' 6.9" x 7' 9.9"Other
- BathroomBasement6' 5" x 7'Other
- Living roomBasement12' x 17'Other
- KitchenBasement10' x 15'Other
- BedroomBasement9' x 9'Other
- Primary bedroomBasement11' x 10' 6"Other
- BedroomBasement10' x 10' 3.9"Other
Listing Agents
Request More Information
Request More Information
Location
1611 Elm Street E, Kelowna, British Columbia, V1Y 3X1 Canada
Around this property
Information about the area within a 5-minute walk of this property.
Request Neighbourhood Information
Learn more about the neighbourhood and amenities around this home
Request NowPayment Calculator
- $
- %$
- %
- Principal and Interest 0
- Property Taxes 0
- Strata / Condo Fees 0

