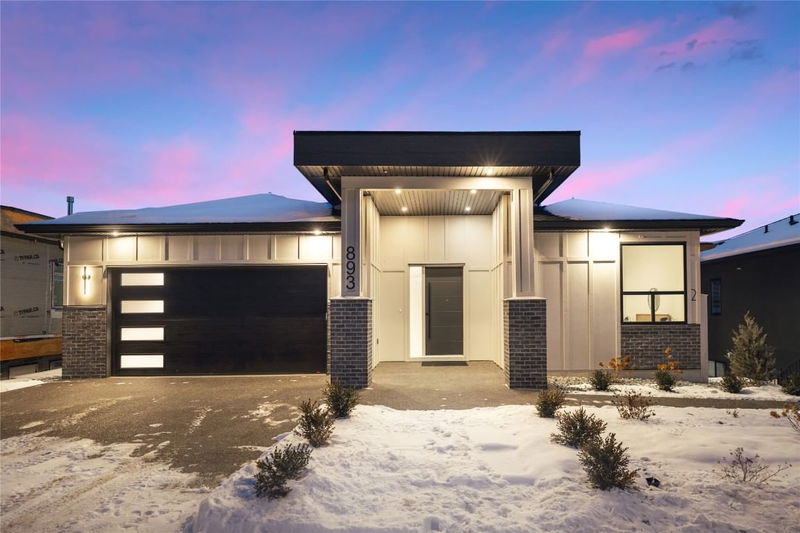Key Facts
- MLS® #: 10334867
- Property ID: SIRC2276848
- Property Type: Residential, Single Family Detached
- Living Space: 3,744 sq.ft.
- Lot Size: 0.18 ac
- Year Built: 2024
- Bedrooms: 6
- Bathrooms: 4
- Parking Spaces: 4
- Listed By:
- Royal LePage Kelowna
Property Description
This beautiful brand new custom home in Black mountain has a fantastic layout with a modern coastal design vibe. Featuring 3750 square feet, 6 bedrooms plus an office, 4 full bathrooms, a pool sized back yard and a 2 bedroom legal suite, this home checks the boxes.
The open concept layout includes a chef's kitchen with a massive quartz island & walk-in pantry, a spacious dining area, and a bright living room with a gas fireplace that opens up to the large covered patio. Designed with families in mind, the main level has 3 bedrooms including a gorgeous primary room with a spacious walk-in closet & a 5-piece en-suite, complete with a free standing tub and walk in shower. Another full bathroom, laundry room, and double car garage complete this level.
The lower level is the perfect place for R&R, hosting a large rec area with a wet bar, a second fireplace, and a 'wet zone', featuring a cedar sauna and a steam shower! A bedroom and office or bonus room complete this space.
The 2 bedroom legal suite has it's own separate entrance & laundry, and is very bright. This lovely family friendly neighbourhood is close to the golf course, ski hill and about 10 minutes to shopping in Kelowna.
Rooms
- TypeLevelDimensionsFlooring
- BedroomLower12' 8" x 12' 9.9"Other
- Living roomLower17' 9.9" x 8' 3"Other
- Home officeLower12' 9.6" x 9' 11"Other
- BedroomMain13' 3" x 13' 3"Other
- KitchenMain13' 5" x 19' 3"Other
- WorkshopMain20' 11" x 20' 11"Other
- Dining roomMain12' 9.6" x 10' 5"Other
- Recreation RoomLower14' x 17' 2"Other
- FoyerMain6' 6" x 8'Other
- Living roomMain14' 9.6" x 17' 2"Other
- BedroomLower14' 9.6" x 10' 6"Other
- BedroomMain10' 11" x 10' 3.9"Other
- Primary bedroomMain14' 9.6" x 13' 11"Other
- KitchenLower14' 3" x 8' 8"Other
- OtherLower13' 6.9" x 17' 2"Other
- BedroomLower10' 5" x 12'Other
- Mud RoomMain12' 9.9" x 7' 11"Other
Listing Agents
Request More Information
Request More Information
Location
893 Loseth Drive, Kelowna, British Columbia, V1P 0A8 Canada
Around this property
Information about the area within a 5-minute walk of this property.
Request Neighbourhood Information
Learn more about the neighbourhood and amenities around this home
Request NowPayment Calculator
- $
- %$
- %
- Principal and Interest $7,446 /mo
- Property Taxes n/a
- Strata / Condo Fees n/a

