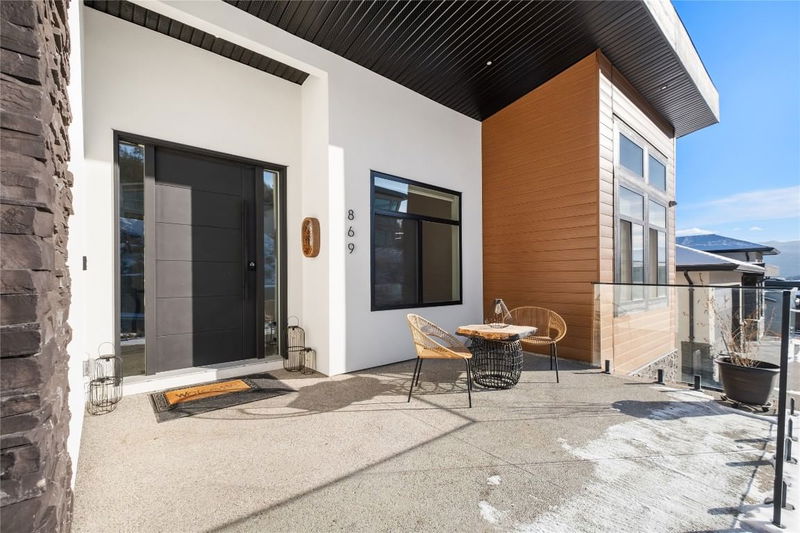Key Facts
- MLS® #: 10335007
- Property ID: SIRC2276835
- Property Type: Residential, Single Family Detached
- Living Space: 4,308 sq.ft.
- Lot Size: 0.14 ac
- Year Built: 2023
- Bedrooms: 8
- Bathrooms: 4
- Parking Spaces: 6
- Listed By:
- Century 21 Assurance Realty Ltd
Property Description
Discover the ultimate in lavish living at 869 Carnoustie Drive in BlueSky Black Mountain! This stunning home is immaculate and well-loved, generating rental income throughout the year. It offers mesmerizing views of the Black Mountain Golf course, with no concern of obstruction from future construction. Conveniently located just 39-min drive to Big White Ski Resort, 15-20 mins to wineries, orchards, and downtown. The home's open concept, vaulted ceiling, ample storage, 3 separate entrances and all self contained, make it perfect for multi-generational families or as a family home that pays for itself. The primary bedroom is a luxurious retreat, complete with a self-standing tub, marble flooring, and a double sink. The home features German vinyl planks, floor-to-ceiling windows, waterfall quartz countertop, full-size side-by-side fridge and freezer, gas stove, and a fireplace in two living rooms. Make this your dream home and book your showing today. 3 bedrooms on the main , 2-bedroom legal suite, and a 3-bedroom in-law suite, all of which has kitchen, laundry, separate entrance and great lay out. Drive by new executive homes, exhilarating mountain, valley, and lake views. The neighborhood has a rural vibe but is just 15 minutes from the YLW airport and UBCO. No GST, high quality finish, great views, lavish living and a mortgage helper. OPEN HOUSE SEP 13 | SAT | 11:00 am -2:00 pm, SEP 14 | SUN 11:00 am - 2:00 pm
Downloads & Media
Rooms
- TypeLevelDimensionsFlooring
- KitchenMain15' 9.6" x 13'Other
- Dining roomMain9' 11" x 13'Other
- BathroomMain10' 9" x 7' 8"Other
- BathroomMain12' 3" x 8' 8"Other
- BedroomMain14' 8" x 11' 6"Other
- FoyerMain10' 6.9" x 7' 2"Other
- Living roomMain17' 2" x 16' 6.9"Other
- BedroomMain12' 9" x 9' 5"Other
- Primary bedroomMain17' 5" x 13'Other
- OtherMain7' 5" x 8' 3"Other
- BathroomLower5' 8" x 9' 9.6"Other
- BathroomLower9' 6" x 5' 6.9"Other
- BedroomLower10' x 10' 9.9"Other
- BedroomLower13' 5" x 15' 9.6"Other
- BedroomLower12' 9" x 10' 3"Other
- BedroomLower10' 2" x 13' 5"Other
- BedroomLower15' 6" x 20' 11"Other
- Dining roomLower14' 6.9" x 22' 9.6"Other
- Dining roomLower13' 2" x 15'Other
- KitchenLower8' x 13'Other
- KitchenLower11' 9.9" x 11' 5"Other
- Recreation RoomLower16' 6.9" x 13' 9.9"Other
- StorageLower5' 6" x 8' 8"Other
- UtilityLower5' 9.6" x 5' 9"Other
- Laundry roomMain7' 9.9" x 8' 8"Other
- Laundry roomLower3' 6" x 5' 9"Other
Listing Agents
Request More Information
Request More Information
Location
869 Carnoustie Drive, Kelowna, British Columbia, V1P 0A3 Canada
Around this property
Information about the area within a 5-minute walk of this property.
Request Neighbourhood Information
Learn more about the neighbourhood and amenities around this home
Request NowPayment Calculator
- $
- %$
- %
- Principal and Interest 0
- Property Taxes 0
- Strata / Condo Fees 0

