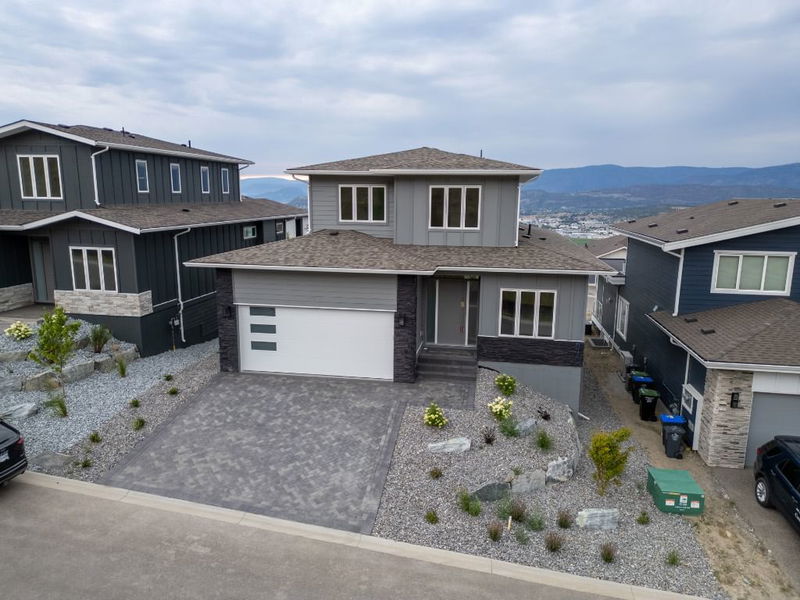Key Facts
- MLS® #: 10334984
- Property ID: SIRC2276826
- Property Type: Residential, Single Family Detached
- Living Space: 4,152 sq.ft.
- Lot Size: 0.13 ac
- Year Built: 2023
- Bedrooms: 5
- Bathrooms: 4
- Listed By:
- Realtymonx
Property Description
Brand New Single Family 4152 sq ft home in Tower Ranch. 5 Bedroom 4 Bath home. This home has been designed to support future solar panels on the roof. The lower level includes 2 bedrooms, a bathroom, a large family room and a storage room or bonus room. On the main floor, you have your kitchen, Quartz countertops, full pantry, centre island, sink, dishwasher, a double-wide fridge, stove/oven and microwave. High ceilings with 9' beams create a space separation between the Kitchen, Great Room and Dining area. Open concept design, bright open living space with access to the large covered deck. Double-wide heated garage with hot/cold water system, mud room, Laundry Room with washer/dryer, sink and cabinets. Foyer and a den/office on the main floor. The upper floor contains a Large Master suite with a full en-suite bathroom, walk-in closet, and private balcony. This floor has 2 more bedrooms with a full-size bathroom. Engineered hardwood, triple glaze windows, built-in vac, security system rough-in, and Polylac finish cabinets are some of the many features this home has. Measurements are taken from the home plan. GST is applicable
Rooms
- TypeLevelDimensionsFlooring
- BathroomBasement5' 6" x 9'Other
- Laundry roomMain7' 6" x 9' 2"Other
- PantryMain7' 6" x 11' 3.9"Other
- Bedroom2nd floor11' x 11' 6"Other
- DenMain11' 3.9" x 10'Other
- Bathroom2nd floor8' 3.9" x 9' 8"Other
- Bathroom2nd floor8' x 10' 6"Other
- Primary bedroom2nd floor19' 6" x 13' 6"Other
- Family roomBasement19' 6" x 18' 3.9"Other
- Bedroom2nd floor10' 6" x 12' 2"Other
- Great RoomMain19' 6" x 17' 6"Other
- BedroomBasement13' x 10'Other
- WorkshopMain23' x 21'Other
- FoyerMain17' x 7'Other
- BedroomBasement12' x 11' 2"Other
- Dining roomMain11' 6" x 13' 6"Other
- KitchenMain20' 6" x 14' 6"Other
- StorageBasement19' 6" x 18'Other
- BathroomMain11' x 5' 3.9"Other
Listing Agents
Request More Information
Request More Information
Location
2157 Kentucky Crescent, Kelowna, British Columbia, V1P 1S8 Canada
Around this property
Information about the area within a 5-minute walk of this property.
- 24.05% 50 to 64 years
- 18.92% 35 to 49 years
- 17.81% 20 to 34 years
- 15.8% 65 to 79 years
- 7.04% 15 to 19 years
- 6.72% 10 to 14 years
- 4.62% 5 to 9 years
- 2.75% 0 to 4 years
- 2.3% 80 and over
- Households in the area are:
- 78.28% Single family
- 15.46% Single person
- 5.93% Multi person
- 0.33% Multi family
- $128,441 Average household income
- $53,136 Average individual income
- People in the area speak:
- 92.28% English
- 1.98% Punjabi (Panjabi)
- 1.55% German
- 1.21% French
- 0.88% English and non-official language(s)
- 0.56% Italian
- 0.56% English and French
- 0.56% Multiple non-official languages
- 0.32% Spanish
- 0.11% Polish
- Housing in the area comprises of:
- 86.97% Single detached
- 8.31% Duplex
- 4.72% Semi detached
- 0% Row houses
- 0% Apartment 1-4 floors
- 0% Apartment 5 or more floors
- Others commute by:
- 4.1% Other
- 0.68% Foot
- 0% Public transit
- 0% Bicycle
- 41.85% High school
- 19.09% College certificate
- 13.85% Did not graduate high school
- 12.73% Bachelor degree
- 8.75% Trade certificate
- 3.48% Post graduate degree
- 0.25% University certificate
- The average air quality index for the area is 1
- The area receives 162.79 mm of precipitation annually.
- The area experiences 7.39 extremely hot days (32.11°C) per year.
Request Neighbourhood Information
Learn more about the neighbourhood and amenities around this home
Request NowPayment Calculator
- $
- %$
- %
- Principal and Interest $7,715 /mo
- Property Taxes n/a
- Strata / Condo Fees n/a

