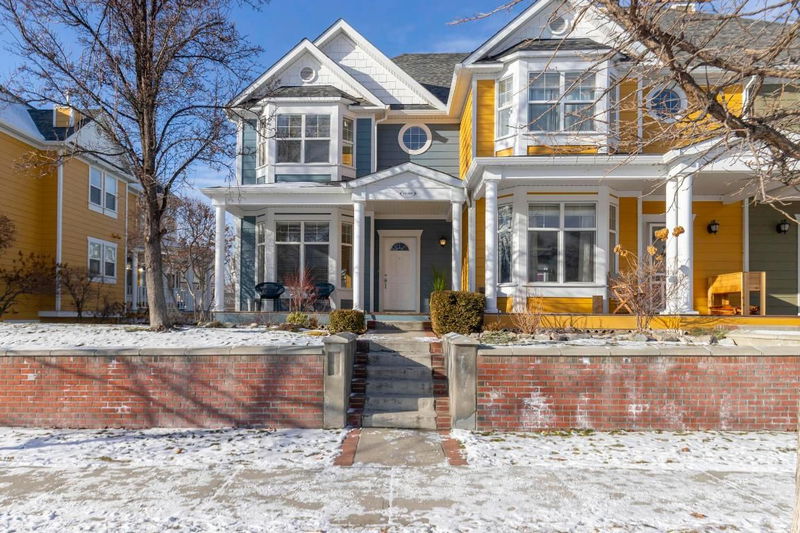Key Facts
- MLS® #: 10334645
- Property ID: SIRC2273623
- Property Type: Residential, Condo
- Living Space: 2,076 sq.ft.
- Year Built: 2005
- Bedrooms: 4
- Bathrooms: 3+1
- Listed By:
- RE/MAX Kelowna
Property Description
Entering this bright and sunny Upper Mission home you are greeted by the living room with large bay window and laminate floors that flow through the main level. The kitchen boasts a corner pantry as well as an island with dine up seating that pulls together the open concept living space! A wall of windows extends from the dining area through to the family room, which features a cozy gas fireplace and access to the wrap around balcony. The main floor also includes the updated powder room, and laundry room with sink and built in storage. Upstairs you will find the 4-piece main bathroom, as well as 3 spacious bedrooms! The Primary bedroom features huge bay windows, a gas fireplace, walk-in closet and a spa like ensuite with a deep soaker tub + separate shower. The basement is home to another 3-piece bathroom, a bedroom with a walk-in closet, the mechanical room and the entrance to the oversized double garage! This beautiful family home also has central air, a newer hot water tank (2019) + central vac! Great location family and pet friendly strata which is just a short walk from Chute Lake Elementary, the shops on Kettle Valley's Main Street, and the beautiful community parks, playgrounds and hiking trails.
Rooms
- TypeLevelDimensionsFlooring
- Living roomMain14' 5" x 17' 9.6"Other
- Dining roomMain9' x 8' 9"Other
- Laundry roomMain7' 9.6" x 5' 11"Other
- Primary bedroom2nd floor14' 9" x 17' 3"Other
- Bathroom2nd floor6' 9.9" x 12' 11"Other
- Other2nd floor6' 11" x 4' 11"Other
- Bedroom2nd floor10' 9.9" x 13' 3.9"Other
- Bedroom2nd floor9' 11" x 9' 9"Other
- Bathroom2nd floor4' 9.9" x 7'Other
- BedroomBasement10' 6" x 11' 5"Other
- BathroomBasement6' 2" x 7' 6.9"Other
- UtilityBasement7' 9" x 6' 6.9"Other
- OtherBasement22' 8" x 26' 9.9"Other
- KitchenMain12' x 15' 9.6"Other
- Family roomMain12' 2" x 12' 11"Other
Listing Agents
Request More Information
Request More Information
Location
380 Providence Avenue #24, Kelowna, British Columbia, V1W 4Z6 Canada
Around this property
Information about the area within a 5-minute walk of this property.
- 24.4% 35 to 49 年份
- 18.57% 50 to 64 年份
- 11.35% 20 to 34 年份
- 10.24% 10 to 14 年份
- 10.13% 65 to 79 年份
- 9.59% 5 to 9 年份
- 8.61% 15 to 19 年份
- 4.75% 0 to 4 年份
- 2.36% 80 and over
- Households in the area are:
- 88.3% Single family
- 8.86% Single person
- 2.74% Multi person
- 0.1% Multi family
- 163 369 $ Average household income
- 71 705 $ Average individual income
- People in the area speak:
- 90.94% English
- 1.63% German
- 1.41% English and non-official language(s)
- 1.22% French
- 1.13% Yue (Cantonese)
- 0.98% Mandarin
- 0.96% Spanish
- 0.74% Italian
- 0.66% Portuguese
- 0.32% Dutch
- Housing in the area comprises of:
- 79.32% Single detached
- 13.53% Row houses
- 5.66% Duplex
- 1.19% Semi detached
- 0.3% Apartment 1-4 floors
- 0% Apartment 5 or more floors
- Others commute by:
- 6.93% Other
- 0.66% Public transit
- 0.66% Bicycle
- 0.34% Foot
- 25.26% Bachelor degree
- 23.29% High school
- 21.8% College certificate
- 11.89% Did not graduate high school
- 9.57% Post graduate degree
- 6.54% Trade certificate
- 1.65% University certificate
- The average are quality index for the area is 1
- The area receives 141.07 mm of precipitation annually.
- The area experiences 7.39 extremely hot days (32.58°C) per year.
Request Neighbourhood Information
Learn more about the neighbourhood and amenities around this home
Request NowPayment Calculator
- $
- %$
- %
- Principal and Interest $3,661 /mo
- Property Taxes n/a
- Strata / Condo Fees n/a

