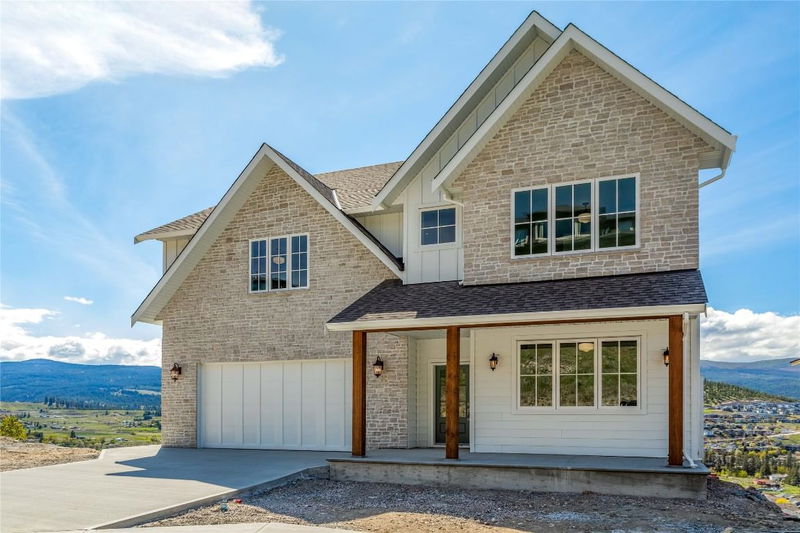Key Facts
- MLS® #: 10334650
- Property ID: SIRC2271415
- Property Type: Residential, Single Family Detached
- Living Space: 5,060 sq.ft.
- Lot Size: 0.19 ac
- Year Built: 2024
- Bedrooms: 8
- Bathrooms: 3+1
- Listed By:
- Century 21 Assurance Realty Ltd
Property Description
One of a kind designer new home with superb unobstructed views of Okanagan Lake, city of Kelowna, mountains, vineyards and big blue skies. This jaw dropping designer home by local builder Chelsea Homes is filled with high-end finishes and materials, endless attention to detail, and thoughtful design elements that will have you checking out every corner of every room. With 5000 sq ft over 3 levels of comfortable living spaces, this grand home offers ample space for a large family, including 4 large bedrooms on the upper floor, a main level bedroom/office, 1 bedroom in the lower level for the main home + a spacious and bright 2 bedroom LEGAL SUITE. The main floor kitchen is an entertainer's dream, with face framed cabinetry, spectacular upscale appliances by Hallman, an amazing butler's pantry, and a wall of view windows to provide extra inspiration. The main living room is a central focal point, with an open 2 storey ceiling with top to bottom view windows and a soaring plaster fireplace. Upstairs, the primary suite is one of the nicest around, with more big views, a private deck, huge walk-in closet/dressing room and a spectacular primary bathroom. The lower legal 2 bedroom suite is large, bright, and very nicely finished, providing an excellent rental suite or additional family space. This home must be visited to be fully appreciated - make an appointment with your agent today! Price +GST
Rooms
- TypeLevelDimensionsFlooring
- BathroomLower6' x 12' 5"Other
- Living roomMain15' 9.6" x 19' 6"Other
- OtherMain5' 6.9" x 8' 8"Other
- Primary bedroom2nd floor21' 6.9" x 19' 3"Other
- Bathroom2nd floor21' 6.9" x 9' 3.9"Other
- Laundry room2nd floor7' 6" x 8' 5"Other
- Family roomLower13' 6" x 21' 2"Other
- PlayroomLower15' 3.9" x 18' 8"Other
- BedroomLower15' 8" x 11'Other
- KitchenLower14' 5" x 18' 8"Other
- Living roomLower9' 11" x 12' 9"Other
- Laundry roomLower4' x 4'Other
- BedroomLower9' 11" x 15' 9.9"Other
- Bathroom2nd floor10' 9" x 7' 9.9"Other
- Mud RoomMain10' 3" x 10' 3"Other
- BedroomMain10' 6" x 13' 9.6"Other
- BedroomLower15' 9.6" x 11' 9.6"Other
- Bedroom2nd floor13' 6" x 18' 3"Other
- KitchenMain17' 2" x 13' 3"Other
- Bedroom2nd floor11' 3" x 16' 3"Other
- Bedroom2nd floor18' x 13' 3"Other
- Dining roomMain14' 9.6" x 15' 3.9"Other
- PantryMain5' 6" x 12' 3"Other
Listing Agents
Request More Information
Request More Information
Location
1561 Fairwood Lane, Kelowna, British Columbia, V1P 1L7 Canada
Around this property
Information about the area within a 5-minute walk of this property.
- 22.85% 50 to 64 年份
- 22.43% 35 to 49 年份
- 17.65% 20 to 34 年份
- 10.82% 65 to 79 年份
- 7.18% 10 to 14 年份
- 6.37% 15 to 19 年份
- 6.09% 5 to 9 年份
- 4.88% 0 to 4 年份
- 1.74% 80 and over
- Households in the area are:
- 76.46% Single family
- 15.44% Single person
- 5.15% Multi person
- 2.95% Multi family
- 127 815 $ Average household income
- 53 210 $ Average individual income
- People in the area speak:
- 86.09% English
- 6.49% Punjabi (Panjabi)
- 2.37% English and non-official language(s)
- 1.53% German
- 1.07% French
- 0.71% Spanish
- 0.54% Hungarian
- 0.45% Tagalog (Pilipino, Filipino)
- 0.42% Cebuano
- 0.33% Polish
- Housing in the area comprises of:
- 68.47% Single detached
- 28.81% Duplex
- 2.26% Semi detached
- 0.46% Row houses
- 0% Apartment 1-4 floors
- 0% Apartment 5 or more floors
- Others commute by:
- 2.94% Other
- 2.01% Public transit
- 1.12% Foot
- 0% Bicycle
- 33.4% High school
- 25.57% College certificate
- 13.69% Did not graduate high school
- 11.68% Trade certificate
- 10.31% Bachelor degree
- 3.77% Post graduate degree
- 1.58% University certificate
- The average are quality index for the area is 1
- The area receives 171.7 mm of precipitation annually.
- The area experiences 7.38 extremely hot days (31.57°C) per year.
Request Neighbourhood Information
Learn more about the neighbourhood and amenities around this home
Request NowPayment Calculator
- $
- %$
- %
- Principal and Interest $8,545 /mo
- Property Taxes n/a
- Strata / Condo Fees n/a

