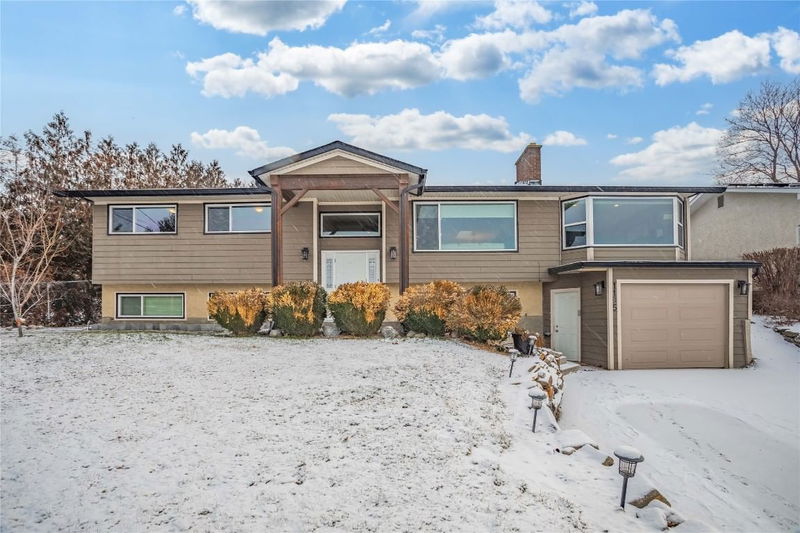Key Facts
- MLS® #: 10331521
- Property ID: SIRC2269676
- Property Type: Residential, Single Family Detached
- Living Space: 2,443 sq.ft.
- Lot Size: 0.25 ac
- Year Built: 1974
- Bedrooms: 5
- Bathrooms: 3
- Parking Spaces: 8
- Listed By:
- Century 21 Assurance Realty Ltd
Property Description
A perfect blend of modern updates and luxurious amenities perched on top 'the Bench'. This 5 Bedroom + Den home features a crisp and clean look with fresh paint, new flooring, and modern lighting. The split level entry allows you to go up to bright main floor, or downstairs which features a summer kitchen, family room, bedroom, den/office space (could be another bedroom), large laundry room, bathroom and double car tandem garage. Head upstairs to enjoy a ton of light pouring in from the many windows and skylight which reflects through the open concept floorplan, and allows you to take in your picturesque lake views from the warmth of this welcoming family home. Four bedrooms, including the primary with ensuite, full bathroom, large walk in pantry, dining room, living room and kitchen complete this level. Step out onto the back deck and sip on a cold bevvy while your pets or kids enjoy the large fully fenced yard. Take a dip in your salt water in-ground pool with scenic valley views set above the home and tiered garden. The location is prime for families who want to be close to it all while still having peace and tranquility. Bordered by ALR, this large corner lot and it's placement on a no thru road allows for plenty of parking. The suite potential makes this a wise long-term investment. Please see the additional information for the ample features and upgrades this home offers!
Rooms
- TypeLevelDimensionsFlooring
- BedroomMain9' 6.9" x 10' 5"Other
- KitchenMain11' x 14' 6.9"Other
- BedroomMain9' 3" x 10' 5"Other
- BedroomMain13' 3.9" x 18' 9.9"Other
- Family roomBasement18' 11" x 22' 11"Other
- BathroomBasement6' 11" x 8' 5"Other
- BedroomBasement9' 6.9" x 11' 6.9"Other
- Dining roomMain11' x 15' 9.9"Other
- DenBasement8' 9" x 11' 6.9"Other
- BathroomMain6' 3.9" x 8' 9"Other
- Primary bedroomMain12' 9" x 11' 3.9"Other
- Laundry roomBasement7' 5" x 11'Other
- BathroomMain4' 8" x 8' 9"Other
- Primary bedroomMain11' 3.9" x 12' 6"Other
- StorageBasement6' 11" x 7' 3.9"Other
- Living roomMain14' x 15'Other
Listing Agents
Request More Information
Request More Information
Location
1195 Graf Road, Kelowna, British Columbia, V1P 1B8 Canada
Around this property
Information about the area within a 5-minute walk of this property.
Request Neighbourhood Information
Learn more about the neighbourhood and amenities around this home
Request NowPayment Calculator
- $
- %$
- %
- Principal and Interest $5,347 /mo
- Property Taxes n/a
- Strata / Condo Fees n/a

