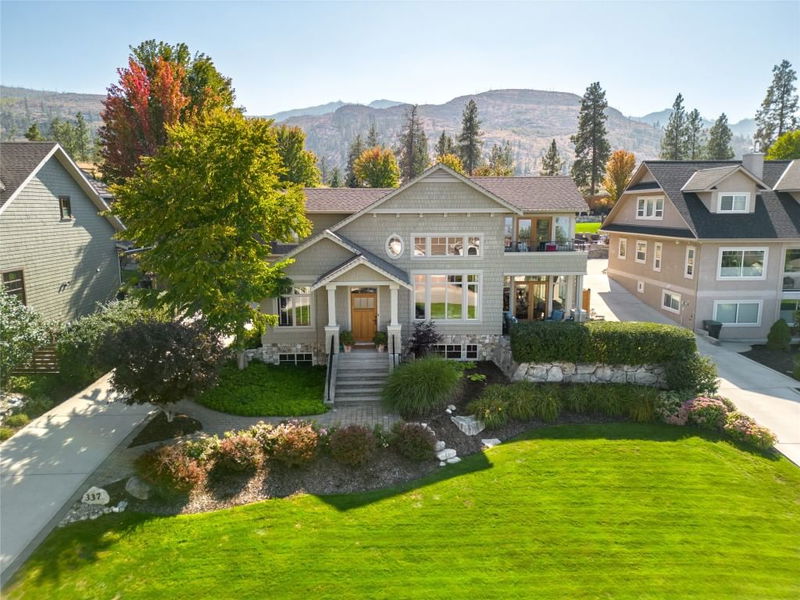Key Facts
- MLS® #: 10332556
- Property ID: SIRC2267959
- Property Type: Residential, Single Family Detached
- Living Space: 3,794 sq.ft.
- Lot Size: 0.43 ac
- Year Built: 2002
- Bedrooms: 5
- Bathrooms: 3+1
- Parking Spaces: 10
- Listed By:
- RE/MAX Kelowna - Stone Sisters
Property Description
Welcome to this gorgeous family home set on an expansive, private lot seconds to all of Kettle Valley amenities & access to hiking trails from your back yard. Surrounded by lush greenery the outdoor space is a true retreat, featuring a sparkling pool, hot tub, multiple seating areas & beautifully landscaped green space large enough for a bocci or soccer game with the kids. Inside, soaring two-storey windows flood the open-concept living space with natural light, complementing the rich hardwood flooring throughout. A grand double-sided fireplace sets an inviting atmosphere, anchoring the living & dining areas. The chef’s kitchen is thoughtfully designed with a granite island, top-tier appliances & farmhouse sink. Enjoy easy access to the fully equipped outdoor kitchen complete with a pizza oven, BBQ, dishwasher, sink & two fridges making entertaining truly effortless with views of the lake. A den off the kitchen offers direct access to the backyard oasis, seamlessly blending indoor & outdoor living. Upstairs, the primary suite boasts lake views, a private patio, spacious walk-in closet & spa-like ensuite. Two additional bedrooms & a versatile bonus room, currently used as a home gym complete this level. The lower area features a cozy family room, two more bedrooms & a full bath, offering plenty of space for guests or a growing family. With high-end finishes, thoughtful design & an unbeatable location, this home delivers the perfect blend of elegance, comfort & outdoor living.
Rooms
- TypeLevelDimensionsFlooring
- Family roomMain14' 11" x 14'Other
- Bonus Room2nd floor13' 9.9" x 25' 11"Other
- BathroomLower9' 9.9" x 4' 11"Other
- Primary bedroom2nd floor13' 6.9" x 13' 8"Other
- Bathroom2nd floor10' 9.9" x 10'Other
- Other2nd floor8' 9" x 12' 9"Other
- DenMain9' 6" x 10' 9"Other
- Recreation RoomLower14' 3" x 22' 8"Other
- OtherMain7' 6.9" x 4' 11"Other
- Wine cellarLower6' x 5'Other
- Bedroom2nd floor10' 6.9" x 13' 11"Other
- Bathroom2nd floor4' 11" x 10'Other
- Living roomMain19' 8" x 14' 6"Other
- Mud RoomMain8' 9.9" x 12' 9"Other
- Laundry roomMain8' 3" x 8' 5"Other
- BedroomLower8' 11" x 10' 6.9"Other
- Dining roomMain13' 11" x 13' 2"Other
- OtherMain7' 3.9" x 6'Other
- BedroomLower11' 8" x 12' 9"Other
- Bedroom2nd floor11' 6" x 11' 5"Other
- KitchenMain19' 11" x 17' 9.9"Other
Listing Agents
Request More Information
Request More Information
Location
337 Tanager Drive, Kelowna, British Columbia, V1W 4T6 Canada
Around this property
Information about the area within a 5-minute walk of this property.
- 23.43% 35 to 49 years
- 21.26% 50 to 64 years
- 12.4% 65 to 79 years
- 9.45% 10 to 14 years
- 9.25% 20 to 34 years
- 8.46% 15 to 19 years
- 8.27% 5 to 9 years
- 4.72% 0 to 4 years
- 2.76% 80 and over
- Households in the area are:
- 88.75% Single family
- 9.37% Single person
- 1.88% Multi person
- 0% Multi family
- $184,000 Average household income
- $77,000 Average individual income
- People in the area speak:
- 90.24% English
- 2.29% German
- 1.45% English and non-official language(s)
- 1.24% Mandarin
- 1.24% Yue (Cantonese)
- 1.04% French
- 0.83% Spanish
- 0.62% Dutch
- 0.62% English and French
- 0.41% Polish
- Housing in the area comprises of:
- 84.93% Single detached
- 6.63% Row houses
- 6.02% Duplex
- 1.81% Semi detached
- 0.61% Apartment 1-4 floors
- 0% Apartment 5 or more floors
- Others commute by:
- 4.17% Other
- 1.19% Public transit
- 1.19% Bicycle
- 0% Foot
- 25.21% High school
- 23.79% Bachelor degree
- 22.1% College certificate
- 9.63% Post graduate degree
- 8.78% Did not graduate high school
- 7.65% Trade certificate
- 2.83% University certificate
- The average air quality index for the area is 1
- The area receives 162.78 mm of precipitation annually.
- The area experiences 7.39 extremely hot days (31.38°C) per year.
Request Neighbourhood Information
Learn more about the neighbourhood and amenities around this home
Request NowPayment Calculator
- $
- %$
- %
- Principal and Interest $10,977 /mo
- Property Taxes n/a
- Strata / Condo Fees n/a

