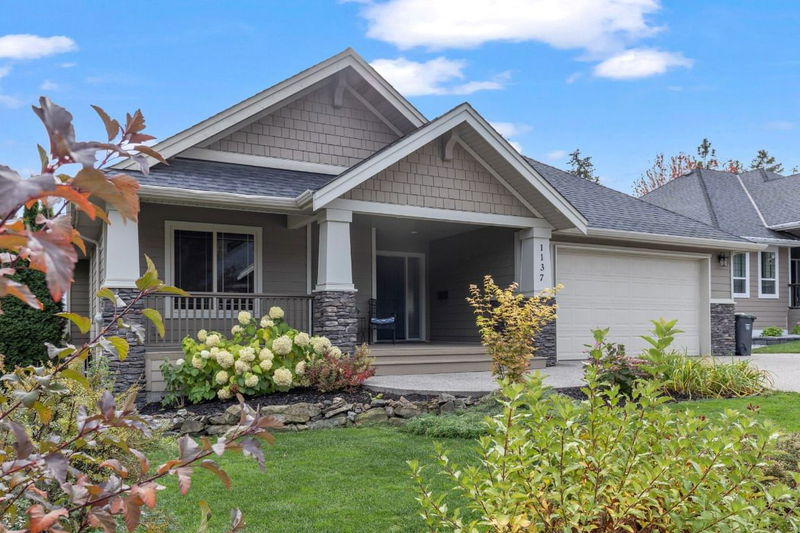Key Facts
- MLS® #: 10334196
- Property ID: SIRC2266179
- Property Type: Residential, Single Family Detached
- Living Space: 2,722 sq.ft.
- Lot Size: 0.18 ac
- Year Built: 2007
- Bedrooms: 4
- Bathrooms: 3
- Listed By:
- Macdonald Realty Interior
Property Description
Ready for your perfect home? Everything you could want – valley views, modern updates, and all the comfort and convenience you desire. Whether you are relaxing, cooking, or hosting friends, this place is made for easy, laid-back living.
The massive living room opens up to the dining and kitchen areas, with tons of natural light flooding in and valley views surrounding you. The kitchen featuring sleek stainless steel appliances, gorgeous quartz countertops, and tons of storage – is ideal for cooking up a storm, or just making that perfect morning coffee, in peace.
Your primary bedroom? It’s like a personal retreat with a huge walk-in closet and a freshly renovated ensuite bathroom that feels like a spa. Plus, there's another bedroom or office up top. Downstairs? You've got two spacious bedrooms, a big bathroom, and a flexible media/rec room – perfect for movie nights, family hangouts. Don't miss: this home has the layout and potential to make a rental suite, for some extra cash, or multi-generational living.
Location? Unbeatable. You're just minutes away from schools, shopping, the airport, UBCO, and more. Step out your door to hiking and trails, Children's playground steps away, and a welcoming community ready for neighbourhood get togethers, halloween fun, and lemonade stands!
1137 Long Ridge is the definition of home!
Rooms
- TypeLevelDimensionsFlooring
- BedroomBasement13' 6.9" x 10' 6"Other
- BedroomBasement13' 6.9" x 12' 9.6"Other
- BathroomBasement8' 5" x 10' 3"Other
- Family roomBasement35' 9.6" x 22' 8"Other
- Primary bedroomMain14' 6" x 14' 9.6"Other
- BathroomBasement10' 8" x 9' 2"Other
- Living roomMain15' 3.9" x 21' 3.9"Other
- KitchenMain14' 9" x 11' 9.6"Other
- BedroomMain14' 3" x 10' 6"Other
- Laundry roomMain7' x 9' 9.6"Other
- BathroomMain8' 6.9" x 5' 3"Other
- StorageBasement13' 9" x 14' 9.9"Other
Listing Agents
Request More Information
Request More Information
Location
1137 Long Ridge Drive, Kelowna, British Columbia, V1V 2W9 Canada
Around this property
Information about the area within a 5-minute walk of this property.
- 24.03% 35 to 49 years
- 19.06% 50 to 64 years
- 16.03% 20 to 34 years
- 9.39% 65 to 79 years
- 7.73% 10 to 14 years
- 7.73% 15 to 19 years
- 7.46% 5 to 9 years
- 5.25% 0 to 4 years
- 3.31% 80 and over
- Households in the area are:
- 79.07% Single family
- 16.38% Single person
- 3.64% Multi person
- 0.91% Multi family
- $170,963 Average household income
- $70,687 Average individual income
- People in the area speak:
- 93.35% English
- 1.15% English and non-official language(s)
- 0.87% French
- 0.87% German
- 0.87% Mandarin
- 0.58% Arabic
- 0.58% Dutch
- 0.58% Punjabi (Panjabi)
- 0.58% Spanish
- 0.58% English and French
- Housing in the area comprises of:
- 61.33% Single detached
- 21.84% Duplex
- 9.25% Row houses
- 7.56% Semi detached
- 0.02% Apartment 1-4 floors
- 0% Apartment 5 or more floors
- Others commute by:
- 5.03% Other
- 4.31% Bicycle
- 1.44% Public transit
- 0% Foot
- 30.92% High school
- 20.99% Bachelor degree
- 19.85% College certificate
- 10.31% Did not graduate high school
- 9.15% Post graduate degree
- 7.25% Trade certificate
- 1.52% University certificate
- The average air quality index for the area is 1
- The area receives 142.54 mm of precipitation annually.
- The area experiences 7.39 extremely hot days (33.14°C) per year.
Request Neighbourhood Information
Learn more about the neighbourhood and amenities around this home
Request NowPayment Calculator
- $
- %$
- %
- Principal and Interest $6,099 /mo
- Property Taxes n/a
- Strata / Condo Fees n/a

