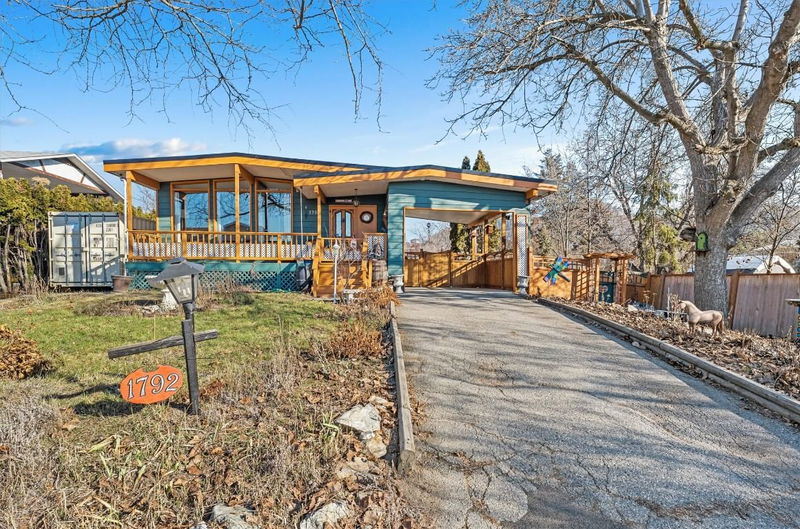Key Facts
- MLS® #: 10334206
- Property ID: SIRC2266167
- Property Type: Residential, Single Family Detached
- Living Space: 2,910 sq.ft.
- Lot Size: 0.24 ac
- Year Built: 1971
- Bedrooms: 6
- Bathrooms: 2+1
- Parking Spaces: 5
- Listed By:
- CIR Realty
Property Description
Charming Fixer-Upper with Endless Potential in Desirable Glenmore | Unlock the possibilities with this spacious 2,900+ sq. ft. home on a 1/4 acre, in sought-after Glenmore, Kelowna. Offering 6 bedrooms and 3 bathrooms, this older gem is brimming with opportunity for renovation or redevelopment. With MF1 zoning, the property supports redevelopment of up to 6 dwellings, giving you the freedom to transform this site into something truly spectacular.
The home boasts a layout that is easily suitable, making it an ideal investment for rental income options. The basement is perfectly suited for a separate suite with minimal effort. There is a BC Housing incentive regarding suites where, if specific criteria are met and if say $60k was borrowed from the government, up to $30k of that loan could be forgiven (rules apply). Program details available through your agent or a google search. The oversized backyard features a detached shop, perfect for projects, or even convert into a Carriage Home. Both driveways provide ample parking for RVs, boats, and all your toys. Located just a few minutes from downtown Kelowna, this property offers unparalleled convenience with shopping, dining, and amenities just a stones throw away. Whether you're a developer, investor, or homeowner with a vision, this property presents an extraordinary opportunity in a fantastic location. Don't miss your chance to bring new life to this home or take full advantage of its redevelopment potential!
Rooms
- TypeLevelDimensionsFlooring
- Laundry roomLower7' 2" x 12' 5"Other
- BathroomLower5' 6.9" x 8' 9.6"Other
- Living roomMain24' 3" x 18' 9.9"Other
- BedroomMain9' 9" x 12' 3"Other
- KitchenMain14' 8" x 16' 6"Other
- BathroomMain5' x 6' 3.9"Other
- Primary bedroomMain13' 9.6" x 14' 2"Other
- BathroomMain7' 8" x 8' 8"Other
- BedroomLower12' 5" x 7' 9.9"Other
- BedroomLower12' 5" x 15' 6"Other
- Family roomLower12' 5" x 26' 6.9"Other
- BedroomMain9' 9" x 13' 6.9"Other
- Recreation RoomLower12' 3.9" x 18' 9"Other
- StorageLower8' 6.9" x 13'Other
- BedroomLower12' 3.9" x 10' 9.9"Other
Listing Agents
Request More Information
Request More Information
Location
1792 Smithson Drive, Kelowna, British Columbia, V1Y 4E3 Canada
Around this property
Information about the area within a 5-minute walk of this property.
Request Neighbourhood Information
Learn more about the neighbourhood and amenities around this home
Request NowPayment Calculator
- $
- %$
- %
- Principal and Interest $4,272 /mo
- Property Taxes n/a
- Strata / Condo Fees n/a

