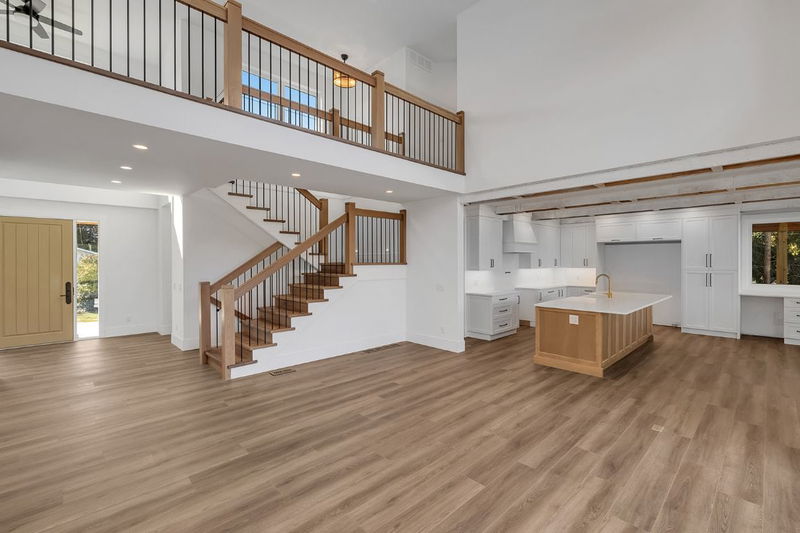Key Facts
- MLS® #: 10333933
- Property ID: SIRC2264243
- Property Type: Residential, Single Family Detached
- Living Space: 6,574 sq.ft.
- Lot Size: 0.35 ac
- Year Built: 2022
- Bedrooms: 9
- Bathrooms: 6+2
- Parking Spaces: 10
- Listed By:
- RE/MAX Kelowna
Property Description
Discover luxury living in this expansive 9-bedroom, 8-bathroom home in sought-after South East Kelowna! Perfect for large families or multi-generational living, this property features a 2-bedroom legal suite and high-end finishes throughout. The oversized triple garage boasts 15’ ceilings, 220V power, and a pass-through to the backyard, offering ample storage and workspace. The flat backyard is pool-ready, ideal for outdoor entertaining. Inside, enjoy vinyl flooring, a stunning walk-in tiled shower in the ensuite, and a unique catwalk connecting the bedrooms. This home seamlessly blends luxury and functionality. Located just minutes from farmers’ markets, top-rated golf courses, and world-class wineries, you’ll experience the best of Okanagan living. Don’t miss this rare opportunity to own a spacious, beautifully designed home in one of Kelowna’s most desirable neighborhoods!
Rooms
- TypeLevelDimensionsFlooring
- BedroomBasement12' 6" x 14'Other
- FoyerMain7' 9.9" x 12'Other
- Kitchen2nd floor20' x 14' 2"Other
- Bedroom2nd floor11' x 12' 6.9"Other
- Bedroom2nd floor10' x 16'Other
- Exercise RoomBasement13' x 12' 9.9"Other
- Bedroom2nd floor12' 6.9" x 13'Other
- BedroomBasement11' x 16' 8"Other
- Primary bedroomMain18' 9.9" x 15'Other
- Bedroom2nd floor12' x 11'Other
- Mud RoomMain16' 9" x 12'Other
- PantryMain9' 5" x 13' 9.6"Other
- Bedroom2nd floor15' 9.9" x 11' 5"Other
- Home officeMain12' x 13' 8"Other
- Living roomMain17' 9.9" x 14' 9"Other
- Recreation RoomBasement36' x 14'Other
- Bedroom2nd floor10' x 13'Other
- KitchenMain20' 3.9" x 18'Other
- Living room2nd floor15' x 13' 8"Other
Listing Agents
Request More Information
Request More Information
Location
2070 Fisher Road, Kelowna, British Columbia, V1W 2H2 Canada
Around this property
Information about the area within a 5-minute walk of this property.
Request Neighbourhood Information
Learn more about the neighbourhood and amenities around this home
Request NowPayment Calculator
- $
- %$
- %
- Principal and Interest $10,254 /mo
- Property Taxes n/a
- Strata / Condo Fees n/a

