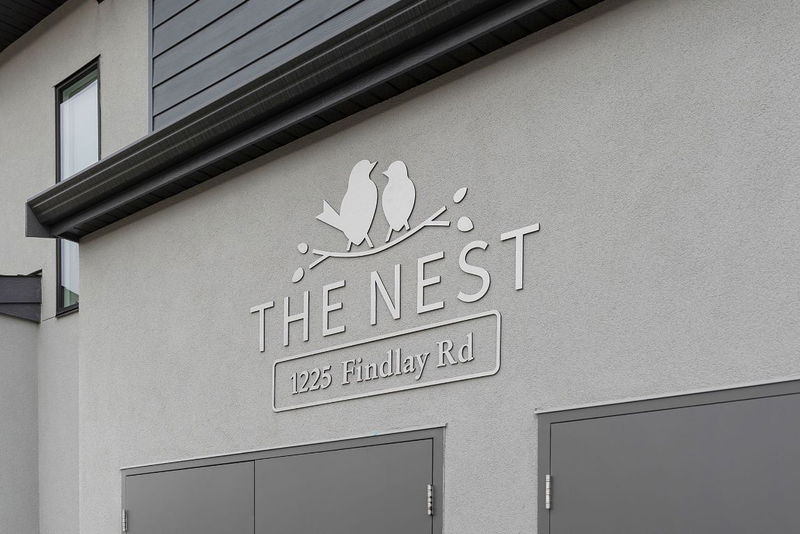Key Facts
- MLS® #: 10334004
- Property ID: SIRC2263601
- Property Type: Residential, Condo
- Living Space: 1,401 sq.ft.
- Year Built: 2023
- Bedrooms: 3
- Bathrooms: 2+1
- Listed By:
- Oakwyn Realty Encore
Property Description
Welcome to the Nest at Findlay by Millennium Developments. This brand new 3 level, 3 bed, 2.5 bath t/h is centrally located close to everything on a quiet street. This home features an open concept design; living room, kitchen, powder room, and dining room with access to a private balcony including gas BBQ hookup. A modern kitchen with quartz countertops, s/s appliances and large island perfect for entertaining. The laundry room is conveniently located on the upper level. Luxury finishes include under-cabinet lighting, spa-like ensuite, designer fireplace, dual vanity ensuite, large walk-in-closet, and extra-large living room. Also includes a fenced yard & double s x s garage. Complex amenities include a community garden, jungle gym, and outdoor BBQ area. Located within walking distance to Ben Lee Park, Rutland Centennial Park, YMCA, Rutland Sports Fields, shopping and public transit. Pets allowed w/ restrictions (2 dogs, or 2 cats, or 1 of each). GST Applicable. This outstanding home is move-in ready! Open House for Saturday, March 1st 12-2pm.
Rooms
- TypeLevelDimensionsFlooring
- FoyerLower5' 6.9" x 8' 2"Other
- UtilityLower6' 3.9" x 8' 6"Other
- OtherLower17' 3" x 27' 3"Other
- Dining roomMain9' 3.9" x 11'Other
- KitchenMain14' 2" x 12' 3.9"Other
- Living roomMain17' 3" x 14' 3"Other
- OtherMain7' x 3'Other
- Living roomMain17' 3" x 14' 3"Other
- KitchenMain14' 2" x 12' 3.9"Other
- Dining roomMain9' x 11'Other
- UtilityLower6' 3.9" x 8' 6"Other
- FoyerLower5' 6.9" x 8' 2"Other
- PantryMain9' 6" x 3'Other
- Primary bedroom2nd floor10' 6" x 12'Other
- Bathroom2nd floor6' 3.9" x 11'Other
- Bedroom2nd floor12' 6" x 8' 5"Other
- Bedroom2nd floor11' 3.9" x 8' 6"Other
- Bathroom2nd floor7' 9" x 8' 2"Other
Listing Agents
Request More Information
Request More Information
Location
1225 Findlay Road #14, Kelowna, British Columbia, V1X 5B1 Canada
Around this property
Information about the area within a 5-minute walk of this property.
- 23.77% 20 to 34 years
- 18.84% 50 to 64 years
- 17.96% 35 to 49 years
- 13.3% 65 to 79 years
- 7.9% 80 and over
- 4.8% 0 to 4
- 4.7% 5 to 9
- 4.38% 15 to 19
- 4.35% 10 to 14
- Households in the area are:
- 57.51% Single family
- 31.04% Single person
- 10.51% Multi person
- 0.94% Multi family
- $100,649 Average household income
- $42,386 Average individual income
- People in the area speak:
- 82.11% English
- 8.94% Punjabi (Panjabi)
- 2.53% English and non-official language(s)
- 1.54% Tagalog (Pilipino, Filipino)
- 1.47% German
- 1.31% French
- 0.82% Mandarin
- 0.45% Hindi
- 0.44% English and French
- 0.39% Spanish
- Housing in the area comprises of:
- 42.9% Single detached
- 21.4% Apartment 1-4 floors
- 15.95% Duplex
- 10.81% Row houses
- 8.2% Semi detached
- 0.74% Apartment 5 or more floors
- Others commute by:
- 6.51% Public transit
- 4.11% Other
- 0.88% Bicycle
- 0.75% Foot
- 35.36% High school
- 19.74% Did not graduate high school
- 16.64% College certificate
- 12.41% Bachelor degree
- 11.71% Trade certificate
- 4.05% Post graduate degree
- 0.07% University certificate
- The average air quality index for the area is 1
- The area receives 144.05 mm of precipitation annually.
- The area experiences 7.38 extremely hot days (33.06°C) per year.
Request Neighbourhood Information
Learn more about the neighbourhood and amenities around this home
Request NowPayment Calculator
- $
- %$
- %
- Principal and Interest $3,368 /mo
- Property Taxes n/a
- Strata / Condo Fees n/a

