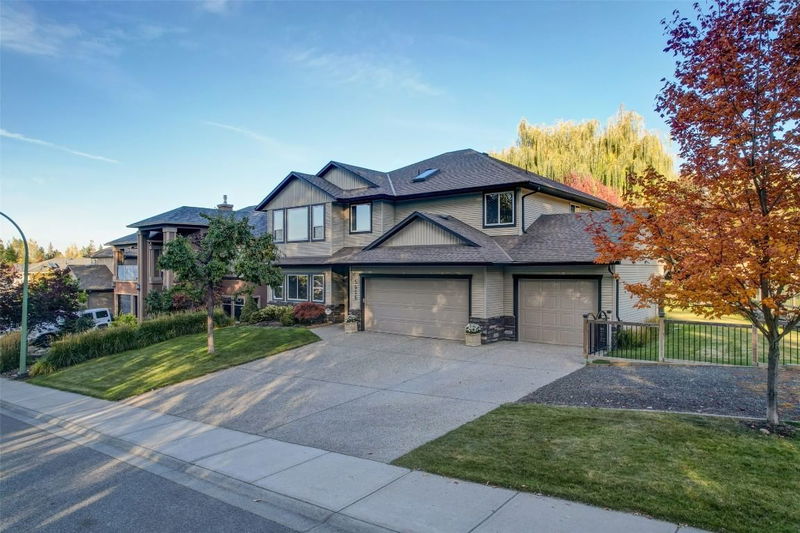Key Facts
- MLS® #: 10333459
- Property ID: SIRC2263567
- Property Type: Residential, Single Family Detached
- Living Space: 2,821 sq.ft.
- Lot Size: 0.18 ac
- Year Built: 2007
- Bedrooms: 5
- Bathrooms: 3
- Parking Spaces: 8
- Listed By:
- RE/MAX Kelowna
Property Description
Located next door to an abundance of hiking trails & park land awaits the perfect opportunity to own the LOWEST PRICED HOME WITH TRIPLE GARAGE in ALL of Upper Mission. Apart from a terrific backyard & tons of parking, your family will want to relocate to this neighbourhood for the convenience of being closer to young families, outdoor freedom, grocery shopping & a coveted school catchment. Canyon Falls Middle school & Mission Village mall with Save-On-Foods, Shoppers Drug Mart, a dental clinic, liquor store & new retailers are a short walk away. This 5 bedroom home with 2800+sqft, boasts a functional layout with modern updates over time to lighting, appliances, flooring, bathrooms, basement bar, 2022 HWT, UV coated windows & a fresh coat of paint added last fall. Step inside our welcoming foyer, where stairs lead up to the main living area, with a chef style All-In-One Stainless fridge & freezer, kitchen island, gas fireplace, covered dining deck with custom privacy screens; plus 3 bedrooms, 2 bathrooms & a primary 4 piece ensuite with spacious walk-in closet. On grade level, enjoy 2 more bedrooms, a laundry room, dry bar, 3rd bathroom, large open family room with 9' ceilings, an outdoor hot tub & quick entry to the triple garage with door to a fully fenced wrap around yard facing southeast sunshine. Pride of ownership sparkles throughout this home & there is some potential to seek suite options with the city of Kelowna. Don’t miss your chance to view this Upper Mission gem.
Rooms
- TypeLevelDimensionsFlooring
- Living roomMain21' 6" x 34' 2"Other
- BathroomMain0' 8" x 6' 3"Other
- Family room2nd floor20' x 14' 3.9"Other
- Other2nd floor8' 3.9" x 12' 6"Other
- Bathroom2nd floor11' x 5' 2"Other
- Bedroom2nd floor11' x 13' 8"Other
- Primary bedroom2nd floor16' 9" x 16' 5"Other
- Kitchen2nd floor21' 9.9" x 17' 8"Other
- BedroomMain11' 8" x 10' 2"Other
- Bathroom2nd floor11' x 8' 9"Other
- StorageMain5' 2" x 19' 8"Other
- BedroomMain11' 9.6" x 13' 9.9"Other
- OtherMain28' 8" x 30'Other
- OtherMain17' 6.9" x 7' 3.9"Other
- Bedroom2nd floor10' 9.9" x 10' 3.9"Other
- Laundry roomMain5' 11" x 9' 11"Other
- Other2nd floor7' 2" x 6' 6.9"Other
Listing Agents
Request More Information
Request More Information
Location
5025 Killdeer Road, Kelowna, British Columbia, V1W 4M4 Canada
Around this property
Information about the area within a 5-minute walk of this property.
- 23.66% 35 to 49 years
- 20.88% 50 to 64 years
- 11.38% 20 to 34 years
- 10.7% 65 to 79 years
- 9.95% 10 to 14 years
- 8.92% 15 to 19 years
- 8.28% 5 to 9 years
- 4.81% 0 to 4 years
- 1.43% 80 and over
- Households in the area are:
- 87.2% Single family
- 10.36% Single person
- 1.61% Multi person
- 0.83% Multi family
- $202,434 Average household income
- $84,124 Average individual income
- People in the area speak:
- 91.16% English
- 1.76% French
- 1.63% Mandarin
- 1.45% German
- 1.11% English and non-official language(s)
- 0.88% Italian
- 0.53% Spanish
- 0.51% Dutch
- 0.49% Tagalog (Pilipino, Filipino)
- 0.48% Portuguese
- Housing in the area comprises of:
- 87.71% Single detached
- 9.73% Duplex
- 1.71% Semi detached
- 0.74% Apartment 1-4 floors
- 0.11% Row houses
- 0% Apartment 5 or more floors
- Others commute by:
- 6.23% Other
- 1.26% Bicycle
- 0.16% Foot
- 0.07% Public transit
- 27.4% High school
- 22.55% College certificate
- 20.37% Bachelor degree
- 10.62% Did not graduate high school
- 9.16% Post graduate degree
- 6.76% Trade certificate
- 3.13% University certificate
- The average air quality index for the area is 1
- The area receives 149.14 mm of precipitation annually.
- The area experiences 7.39 extremely hot days (32.27°C) per year.
Request Neighbourhood Information
Learn more about the neighbourhood and amenities around this home
Request NowPayment Calculator
- $
- %$
- %
- Principal and Interest $5,249 /mo
- Property Taxes n/a
- Strata / Condo Fees n/a

