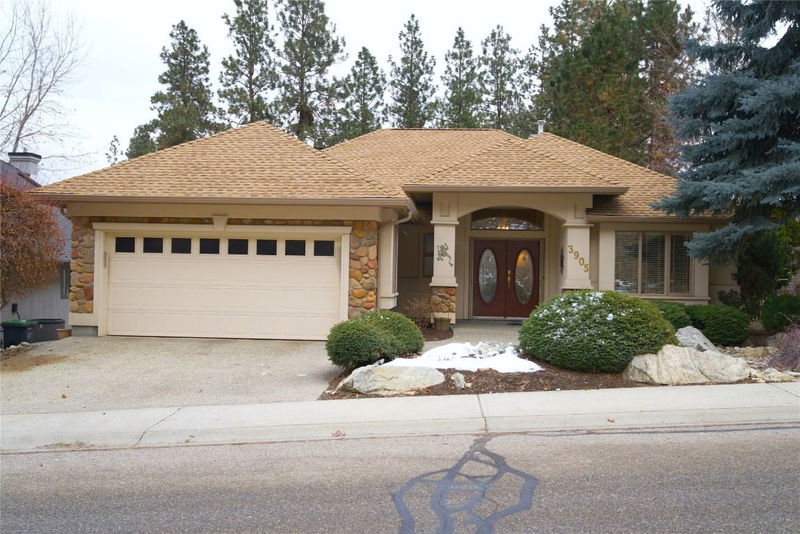Key Facts
- MLS® #: 10333818
- Property ID: SIRC2261959
- Property Type: Residential, Condo
- Living Space: 3,599 sq.ft.
- Lot Size: 0.15 ac
- Year Built: 1997
- Bedrooms: 4
- Bathrooms: 2+2
- Parking Spaces: 4
- Listed By:
- Royal LePage Kelowna
Property Description
Discover this extraordinarily maintained 2-level walkout rancher in the heart of Gallagher's Canyon Golf Community. This exceptional 4-bedroom, 4-bathroom home offers breathtaking views of the golf course's second hole. The main floor welcomes you with soaring vaulted ceilings and expansive windows that flood the space with natural light, a spacious kitchen featuring a large island with gas cooktop, a formal dining room, and a sizeable office with a built-in desk and storage. Also on the main floor, the master retreat is a true sanctuary, complete with a spa-like ensuite bathroom and walk-in closet. Step outside to an award winning landscaped yard that offers privacy and stunning golf course views. The expansive deck provides the ideal setting for al fresco dining, while the walkout basement leads to a tranquil patio area. Gallagher's Canyon is known for it's lifestyle living with a championship golf course, The Pinnacle executive 9 hole course, fitness centre, swimming pool, and hobby shops for painting, pottery, and woodworking. Located just 15 minutes from downtown Kelowna, this home offers the perfect balance of serene living and urban convenience. Meticulously maintained, thoughtfully designed, and positioned in one of Kelowna's most desirable neighbourhoods, this property represents a rare opportunity for discerning buyers seeking an exceptional living experience. Call today to view your new home!
Rooms
- TypeLevelDimensionsFlooring
- Living roomMain15' 5" x 14' 11"Other
- KitchenMain12' 11" x 18'Other
- Dining roomMain16' 3" x 18'Other
- Home officeMain11' 8" x 12' 9.6"Other
- FoyerMain21' 9.9" x 22' 9.6"Other
- Primary bedroomMain25' 6" x 14' 11"Other
- BathroomMain11' 6" x 12' 9"Other
- Laundry roomMain10' 9.9" x 7' 3"Other
- Family roomLower24' 8" x 23'Other
- BedroomLower13' 9.9" x 14' 11"Other
- BedroomLower12' 5" x 14' 9.9"Other
- BedroomLower21' 6.9" x 18' 9"Other
- StorageLower25' 11" x 30' 2"Other
- OtherLower3' 8" x 6' 2"Other
- BathroomLower6' 8" x 10' 8"Other
- OtherMain5' 6" x 5' 3"Other
Listing Agents
Request More Information
Request More Information
Location
3905 Gallaghers Circle, Kelowna, British Columbia, V1W 3Z9 Canada
Around this property
Information about the area within a 5-minute walk of this property.
Request Neighbourhood Information
Learn more about the neighbourhood and amenities around this home
Request NowPayment Calculator
- $
- %$
- %
- Principal and Interest $5,610 /mo
- Property Taxes n/a
- Strata / Condo Fees n/a

