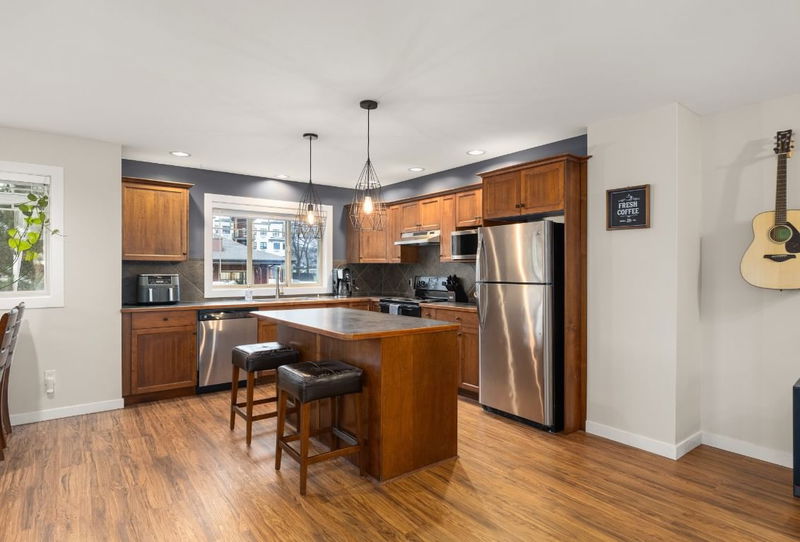Key Facts
- MLS® #: 10333618
- Property ID: SIRC2261922
- Property Type: Residential, Condo
- Living Space: 1,443 sq.ft.
- Year Built: 2005
- Bedrooms: 3
- Bathrooms: 2+1
- Parking Spaces: 2
- Listed By:
- Royal LePage Kelowna
Property Description
PERFECT FOR FIRST-TIME HOMEBUYERS, COUPLES, OR SMALL FAMILIES! This 3 bedroom, 2.5 bathroom end-unit townhouse is calling your name! Step inside to the spacious foyer with a single garage and a large bedroom that features an oversized closet for extra storage. Head up to the bright kitchen with ample windows that flood the space with natural light, a kitchen island, and a spacious living room with new vinyl flooring. You’ll also find a powder room on this level. Moving to the upper level, you’ll find the generously sized primary bedroom with a 3-piece ensuite and a walk-in closet, another large bedroom, full 4-piece bathroom and laundry. This great unit also offers a single attached garage, an additional outdoor parking stall, central air, and the largest deck in the complex. This property is located in the heart of Rutland which is experiencing significant growth increasing demand for family-friendly homes. Enjoy easy walkable access to a variety of amenities, including schools, parks, shopping and restaurants. This is an amazing opportunity to get into the market. Don’t miss out!
Rooms
- TypeLevelDimensionsFlooring
- Primary bedroom3rd floor11' 11" x 11' 2"Other
- Bathroom3rd floor7' x 9' 3.9"Other
- Bedroom3rd floor10' 9" x 11' 2"Other
- Bathroom3rd floor4' 11" x 7' 6"Other
- UtilityMain3' 9.6" x 8'Other
- Living room2nd floor16' 9.9" x 14' 8"Other
- BedroomMain12' 2" x 11' 9.6"Other
- Dining room2nd floor12' x 9' 8"Other
- Other2nd floor2' 9.9" x 7' 3.9"Other
- Kitchen2nd floor13' 8" x 11' 2"Other
- OtherMain19' 11" x 11' 2"Other
- OtherMain6' 3" x 7' 3"Other
Listing Agents
Request More Information
Request More Information
Location
146 Mccurdy Road #1, Kelowna, British Columbia, V1X 8B1 Canada
Around this property
Information about the area within a 5-minute walk of this property.
- 26.86% 20 to 34 years
- 20.55% 35 to 49 years
- 17.62% 50 to 64 years
- 8.9% 65 to 79 years
- 6.56% 15 to 19 years
- 5.42% 5 to 9 years
- 5.35% 0 to 4 years
- 4.76% 10 to 14 years
- 3.97% 80 and over
- Households in the area are:
- 63.01% Single family
- 22.34% Single person
- 12.98% Multi person
- 1.67% Multi family
- $105,100 Average household income
- $42,102 Average individual income
- People in the area speak:
- 71.51% English
- 17.24% Punjabi (Panjabi)
- 3.62% English and non-official language(s)
- 1.88% Tagalog (Pilipino, Filipino)
- 1.77% Vietnamese
- 1.04% German
- 0.81% French
- 0.76% Yue (Cantonese)
- 0.7% Arabic
- 0.67% Russian
- Housing in the area comprises of:
- 33.81% Single detached
- 29.63% Duplex
- 21.41% Apartment 1-4 floors
- 9% Row houses
- 6.15% Semi detached
- 0% Apartment 5 or more floors
- Others commute by:
- 6.86% Public transit
- 4.13% Foot
- 1.97% Other
- 0.4% Bicycle
- 35.28% High school
- 20.19% College certificate
- 18.9% Did not graduate high school
- 11.95% Bachelor degree
- 9.23% Trade certificate
- 4.45% Post graduate degree
- 0% University certificate
- The average air quality index for the area is 1
- The area receives 144.05 mm of precipitation annually.
- The area experiences 7.38 extremely hot days (33.06°C) per year.
Request Neighbourhood Information
Learn more about the neighbourhood and amenities around this home
Request NowPayment Calculator
- $
- %$
- %
- Principal and Interest $3,027 /mo
- Property Taxes n/a
- Strata / Condo Fees n/a

