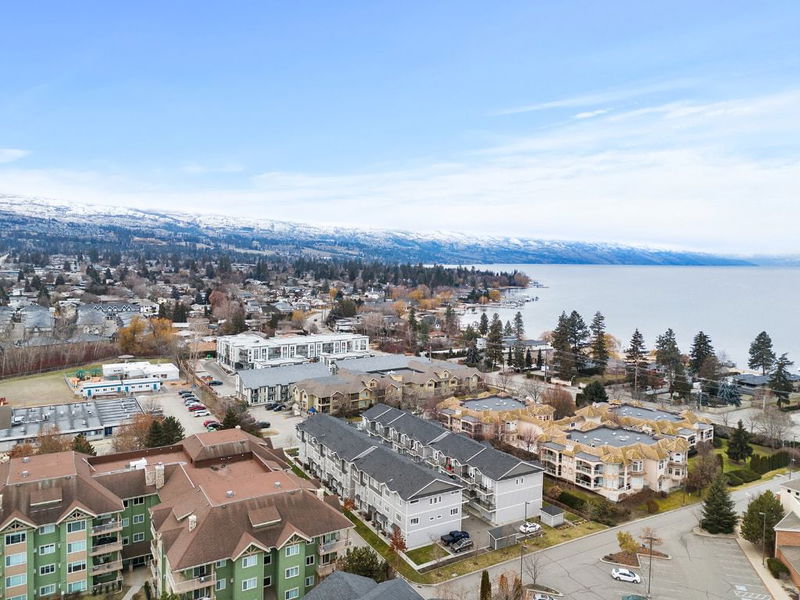Key Facts
- MLS® #: 10333266
- Property ID: SIRC2261912
- Property Type: Residential, Condo
- Living Space: 1,801 sq.ft.
- Year Built: 2017
- Bedrooms: 4
- Bathrooms: 3+1
- Parking Spaces: 2
- Listed By:
- Realty One Real Estate Ltd
Property Description
Just one block from the beach on Okanagan Lake, the H2O Centre, indoor and outdoor sports fields, ice rink, and within walking distance to schools and parks, this townhouse is ideally located in the highly sought-after Lower Mission area of Kelowna. The thoughtful, functional layout is perfect for growing families of all ages or empty nesters looking for space. The modern kitchen boasts quartz countertops with bar-style seating for four, abundant cabinetry, stainless steel appliances, a stylish tile backsplash, and a built-in coffee nook with extra cupboard space for added storage. The kitchen opens up to the living area, offering a dining space and living room with access to the balcony. Upstairs, the primary bedroom offers its own private balcony, a walk-in closet, and a luxurious ensuite with a floor-to-ceiling tiled shower. Plus, the spacious loft with vaulted ceilings creates a versatile area ideal for a yoga studio, office, or additional living space. The laundry area is equipped with a sink and extra shelving for convenience. On the entry level, you’ll find another full bedroom and a double-car garage. Three of the four bedrooms feature their own ensuite, providing added privacy. This complex is pet friendly and perfectly located for your Okanagan lifestyle!
Rooms
- TypeLevelDimensionsFlooring
- Bedroom2nd floor10' 2" x 11' 6"Other
- Loft2nd floor13' x 15' 8"Other
- Primary bedroom2nd floor11' 11" x 11' 2"Other
- BedroomLower10' x 8' 9"Other
- FoyerLower13' 3.9" x 6' 6.9"Other
- UtilityLower2' 11" x 5' 3"Other
- BedroomMain10' 9.6" x 13' 6"Other
- Dining roomMain11' 3" x 7' 3"Other
- KitchenMain14' 9.6" x 15' 3"Other
- Living roomMain11' 3" x 11' 6"Other
Listing Agents
Request More Information
Request More Information
Location
644 Lequime Road #15, Kelowna, British Columbia, V1W 1A4 Canada
Around this property
Information about the area within a 5-minute walk of this property.
- 23.35% 65 to 79 years
- 19.69% 50 to 64 years
- 18.49% 20 to 34 years
- 15.57% 35 to 49 years
- 7.47% 80 and over
- 5.13% 15 to 19
- 4.1% 10 to 14
- 3.41% 5 to 9
- 2.78% 0 to 4
- Households in the area are:
- 59.8% Single family
- 35.49% Single person
- 4.71% Multi person
- 0% Multi family
- $119,672 Average household income
- $57,993 Average individual income
- People in the area speak:
- 88.98% English
- 2.2% French
- 1.68% German
- 1.47% Korean
- 1.11% Punjabi (Panjabi)
- 1.11% English and non-official language(s)
- 0.94% Mandarin
- 0.84% Russian
- 0.84% Italian
- 0.84% Spanish
- Housing in the area comprises of:
- 45.79% Apartment 1-4 floors
- 27.14% Single detached
- 20.04% Row houses
- 5.03% Semi detached
- 1.97% Duplex
- 0.03% Apartment 5 or more floors
- Others commute by:
- 6.58% Public transit
- 4.93% Bicycle
- 2.71% Other
- 2.1% Foot
- 26.73% High school
- 25.44% College certificate
- 21.05% Bachelor degree
- 10.47% Post graduate degree
- 7.89% Did not graduate high school
- 6.8% Trade certificate
- 1.63% University certificate
- The average air quality index for the area is 1
- The area receives 141.66 mm of precipitation annually.
- The area experiences 7.39 extremely hot days (32.88°C) per year.
Request Neighbourhood Information
Learn more about the neighbourhood and amenities around this home
Request NowPayment Calculator
- $
- %$
- %
- Principal and Interest $3,637 /mo
- Property Taxes n/a
- Strata / Condo Fees n/a

