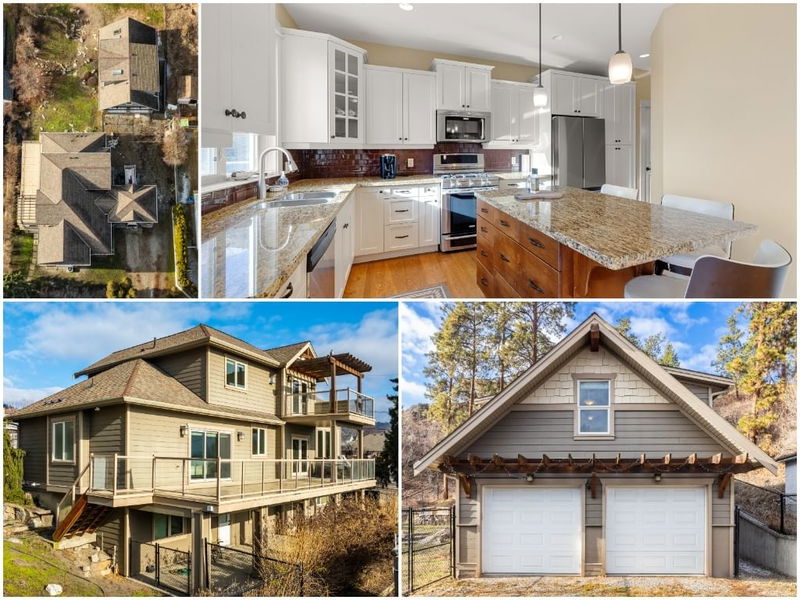Key Facts
- MLS® #: 10333038
- Property ID: SIRC2258705
- Property Type: Residential, Single Family Detached
- Living Space: 4,419 sq.ft.
- Lot Size: 0.36 ac
- Year Built: 2008
- Bedrooms: 5
- Bathrooms: 4
- Parking Spaces: 10
- Listed By:
- Royal LePage Kelowna
Property Description
A 2 BEDROOM CARRIAGE HOME...Check! A BEAUTIFUL 3,735 square foot CRAFTSMAN STYLE HOME...Check! A BASEMENT SUITE...Check! A HUGE GARAGE ...Check! This property "checks all the boxes" and is located in GLENMORE on a 80' x 200' (.36 acre) lot. The CRAFTSMAN STYLE HOME features beautiful finishings, tall ceilings, a great floorplan and numerous decks/ patios that offer valley views. The island kitchen is stunning and might be the envy of many a chef with its endless granite counters, gas stove and classy cabinetry. For those who love to entertain, an adjoining living room (with fireplace and a stunning floor to ceiling stone chimney) and oversize sun-deck make for great spaces. After dinner, retreat to your main floor primary bedroom with 5 piece ensuite (his and her sinks, soaker tub, shower) and a walk in closet. Upstairs continues to impress with an oversize loft, two big bedrooms and a 4 piece washroom (perfect for families or guests). But wait...there's more! The walkout basement has another bedroom, an enormous rec room and a SELF CONTAINED 1 BEDROOM SUITE. Next is the 2 BEDROOM CARRIAGE HOME: You're sure to love the unobstructed valley views from the kitchen window and the serenity of living mountainside. For those who love a LARGE GARAGE space, look no further than the 23'1 x 38'7 GARAGE. Situated on a mountainside lot, this home combines privacy with convenience, being just minutes from Kelowna’s amenities, schools, and recreation. PRICED $160,000 BELOW BC Assessment!
Rooms
- TypeLevelDimensionsFlooring
- BathroomMain80' 5" x 83'Other
- BathroomMain13' 6.9" x 17' 8"Other
- Dining roomMain10' 9.9" x 13' 9.6"Other
- FoyerMain12' 8" x 9'Other
- KitchenMain10' 9.6" x 20' 9.6"Other
- Laundry roomMain9' 3" x 6' 6.9"Other
- Bathroom2nd floor8' 3.9" x 4' 11"Other
- Living roomMain16' 9.6" x 16' 11"Other
- Home officeMain13' 6.9" x 9' 5"Other
- Bedroom2nd floor11' 3" x 10' 2"Other
- Bedroom2nd floor12' 9.6" x 10' 11"Other
- Primary bedroomMain12' 9" x 14' 5"Other
- KitchenBasement17' x 17' 9"Other
- BedroomBasement10' 11" x 12' 3.9"Other
- BedroomBasement11' 3" x 8' 11"Other
- BathroomBasement12' 3.9" x 6'Other
- Loft2nd floor13' 11" x 16' 11"Other
- OtherBasement24' 2" x 18' 6"Other
- OtherBasement5' 9.9" x 4' 9.9"Other
- UtilityBasement11' 8" x 8' 3"Other
- Bedroom3rd floor11' 9.9" x 9' 9.9"Other
- Bathroom3rd floor6' 9" x 8' 9.9"Other
- Bedroom3rd floor11' 9.9" x 9' 9.9"Other
- Kitchen3rd floor13' 8" x 11' 9.6"Other
- Living room3rd floor12' 6.9" x 12' 2"Other
Listing Agents
Request More Information
Request More Information
Location
864 Clifton Road, Kelowna, British Columbia, V1Y 4C5 Canada
Around this property
Information about the area within a 5-minute walk of this property.
- 22.33% 35 to 49 年份
- 19.15% 50 to 64 年份
- 17.64% 20 to 34 年份
- 12.19% 65 to 79 年份
- 7.98% 10 to 14 年份
- 6.3% 15 to 19 年份
- 6.03% 5 to 9 年份
- 5.17% 0 to 4 年份
- 3.22% 80 and over
- Households in the area are:
- 77.24% Single family
- 17.41% Single person
- 3.86% Multi person
- 1.49% Multi family
- 148 389 $ Average household income
- 63 234 $ Average individual income
- People in the area speak:
- 87.62% English
- 2.4% Arabic
- 1.98% Spanish
- 1.48% Tagalog (Pilipino, Filipino)
- 1.44% German
- 1.29% English and non-official language(s)
- 1.19% French
- 1.14% Italian
- 0.89% Punjabi (Panjabi)
- 0.57% English and French
- Housing in the area comprises of:
- 61.31% Single detached
- 19.13% Duplex
- 13% Row houses
- 5.2% Apartment 1-4 floors
- 1.36% Semi detached
- 0% Apartment 5 or more floors
- Others commute by:
- 4.01% Public transit
- 3.63% Foot
- 3.22% Bicycle
- 1.54% Other
- 27.1% High school
- 26.91% College certificate
- 15.6% Bachelor degree
- 14.06% Did not graduate high school
- 8.53% Trade certificate
- 5.91% Post graduate degree
- 1.88% University certificate
- The average are quality index for the area is 1
- The area receives 140.07 mm of precipitation annually.
- The area experiences 7.39 extremely hot days (33.07°C) per year.
Request Neighbourhood Information
Learn more about the neighbourhood and amenities around this home
Request NowPayment Calculator
- $
- %$
- %
- Principal and Interest $6,958 /mo
- Property Taxes n/a
- Strata / Condo Fees n/a

