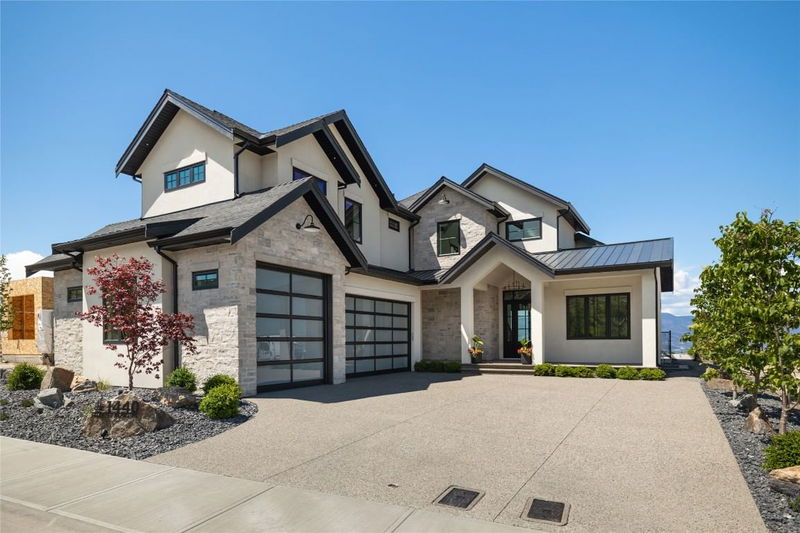Key Facts
- MLS® #: 10333604
- Property ID: SIRC2258694
- Property Type: Residential, Single Family Detached
- Living Space: 4,894 sq.ft.
- Lot Size: 0.23 ac
- Year Built: 2024
- Bedrooms: 5
- Bathrooms: 4+1
- Parking Spaces: 5
- Listed By:
- RE/MAX Kelowna - Stone Sisters
Property Description
Every aspect of this new home built by reputable & local builder, Aspen Point Construction has been thoughtfully crafted to cater to the homeowner’s needs, combining a highly functional family-oriented layout with luxurious finishes & an outdoor oasis with a pool. Enjoy the peace of mind that comes with owning a new home, with the added, rare bonus of GST included in the price! The kitchen is a chef's dream, with a 48" Wolf range, custom cabinetry in riftcut white oak, & a butler's pantry that leads to the outdoor kitchen on a vaulted deck with phantom screen. Enjoy seamless outdoor living with Nano doors that open to a saltwater pool with an automatic cover, a fireplace, putting green & unobstructed lake views. The main floor offers a den & office both with built-in custom cabinetry, wine room, and a vaulted great room with a unique stone & concrete fireplace enhancing the home's elegance. Convenient second laundry on the main + a built-in dog wash & custom lockers. The primary suite on the upper floor serves as a sanctuary with a private deck, a spa like ensuite & a walk-in closet with direct access to the primary laundry room. Two additional bedrooms & a full bathroom complete the upper floor. Downstairs is perfect with a floor-to-ceiling glass gym, rec room with a fireplace & wet bar, & 2 more bedrooms which both include ensuites and walk-in closets. Triple garage, located on a cul-de-sac in Kelowna's most prized neighborhood with hiking trails at your doorstep.
Rooms
- TypeLevelDimensionsFlooring
- Exercise RoomBasement12' 8" x 16' 6"Other
- Recreation RoomBasement20' 11" x 18' 9.6"Other
- BedroomBasement14' 9" x 12' 3.9"Other
- BathroomBasement4' 8" x 5' 3.9"Other
- BathroomBasement5' 3.9" x 12' 11"Other
- BedroomBasement14' 9" x 12' 3.9"Other
- Great RoomMain16' 6" x 18' 3.9"Other
- OtherMain6' 8" x 6' 3.9"Other
- DenMain11' x 9'Other
- Dining roomMain14' x 15' 8"Other
- KitchenMain10' 6" x 20' 2"Other
- Mud RoomMain12' 8" x 11'Other
- PantryMain6' 2" x 12' 2"Other
- Home officeMain6' 2" x 8' 9.9"Other
- Laundry roomMain7' 8" x 8' 6"Other
- Primary bedroom2nd floor15' 6" x 17'Other
- Bathroom2nd floor14' 6" x 14' 2"Other
- Laundry room2nd floor7' 6" x 13'Other
- Bedroom2nd floor13' 2" x 11' 3.9"Other
- Bathroom2nd floor6' x 12' 8"Other
- Bedroom2nd floor13' x 12'Other
Listing Agents
Request More Information
Request More Information
Location
1440 Hill Spring Place, Kelowna, British Columbia, V1W 0E5 Canada
Around this property
Information about the area within a 5-minute walk of this property.
- 25.72% 35 to 49 年份
- 19.85% 50 to 64 年份
- 11.07% 20 to 34 年份
- 10.83% 65 to 79 年份
- 9.34% 10 to 14 年份
- 8.22% 5 to 9 年份
- 7.91% 15 to 19 年份
- 5.43% 0 to 4 年份
- 1.63% 80 and over
- Households in the area are:
- 86.31% Single family
- 10.92% Single person
- 2.13% Multi person
- 0.64% Multi family
- 160 384 $ Average household income
- 66 209 $ Average individual income
- People in the area speak:
- 88.65% English
- 2.92% Mandarin
- 1.79% French
- 1.76% English and non-official language(s)
- 1.34% Punjabi (Panjabi)
- 0.93% German
- 0.85% Korean
- 0.7% Russian
- 0.54% Spanish
- 0.53% Hungarian
- Housing in the area comprises of:
- 84.99% Single detached
- 10.79% Duplex
- 2.71% Semi detached
- 1.2% Row houses
- 0.3% Apartment 1-4 floors
- 0% Apartment 5 or more floors
- Others commute by:
- 4.02% Other
- 2.21% Foot
- 0.8% Public transit
- 0.8% Bicycle
- 27.3% High school
- 23.91% Bachelor degree
- 19.85% College certificate
- 10.95% Did not graduate high school
- 7.52% Post graduate degree
- 7.47% Trade certificate
- 3% University certificate
- The average are quality index for the area is 1
- The area receives 149.14 mm of precipitation annually.
- The area experiences 7.39 extremely hot days (32.27°C) per year.
Request Neighbourhood Information
Learn more about the neighbourhood and amenities around this home
Request NowPayment Calculator
- $
- %$
- %
- Principal and Interest $14,527 /mo
- Property Taxes n/a
- Strata / Condo Fees n/a

