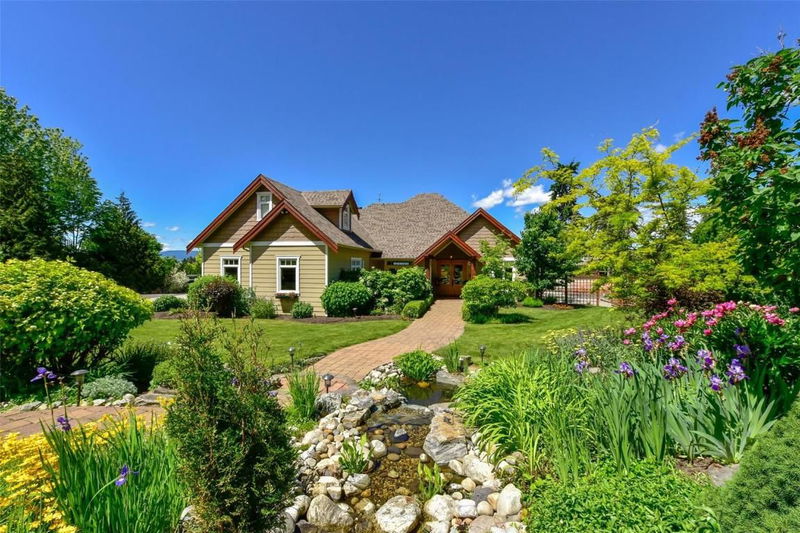Key Facts
- MLS® #: 10333671
- Property ID: SIRC2258641
- Property Type: Residential, Single Family Detached
- Living Space: 4,663 sq.ft.
- Lot Size: 2.47 ac
- Year Built: 2003
- Bedrooms: 5
- Bathrooms: 4
- Parking Spaces: 20
- Listed By:
- Unison Jane Hoffman Realty
Property Description
Gated home in a private setting, resting on 2+ acres completely landscaped with mature trees, fenced and cross-fenced for horses, and much more! Multiple outbuildings include a horse stable with a workshop and a state-of-the-art steel-constructed 3900+ sq. ft. detached shop with bay doors, heating, car hoist, loft, built-in workbench, and concrete flooring. Over 4600 sq. ft. of quality living space offers a total of 5 bedrooms and 4 bathrooms, including a self-contained 1 bedroom-1 bathroom suite. The updated main floor kitchen boasts remarkable attention to detail: a full luxury appliance package, solid hardwood flooring, quartz countertops, vaulted ceilings with exposed beams, and designer cabinets. Seamless transition from the main living area to the poolside offers a perfect blend of indoor-outdoor living. On the other wing of the home is a primary bedroom that offers easy walk-out access to the pool with a full ensuite and walk-in closet. The main level also includes a secondary primary bedroom and 2 additional offices, with one possibly being a 5th bedroom. This home has an abundant amount of storage on the lower level with built-in shelving units. Located near all levels of trail networks, this home has plenty of room for all family members! Don't miss out on this amazing opportunity!
Downloads & Media
Rooms
- TypeLevelDimensionsFlooring
- KitchenMain15' 9.6" x 16' 11"Other
- Dining roomMain13' 9.6" x 12' 9.6"Other
- Living roomMain15' 6.9" x 22' 11"Other
- Primary bedroomMain14' 9.9" x 18' 5"Other
- BathroomMain12' 5" x 11' 2"Other
- BedroomMain13' 11" x 12' 11"Other
- BedroomMain13' 8" x 14' 3.9"Other
- BathroomMain10' 11" x 8' 2"Other
- BathroomMain5' 6.9" x 11' 3.9"Other
- OtherMain21' x 25' 3"Other
- Home officeMain10' 8" x 17' 9.6"Other
- BedroomMain10' 9.9" x 12' 3"Other
- Laundry roomMain13' 6" x 14' 9.6"Other
- Recreation Room2nd floor16' 11" x 25' 3"Other
- BedroomBasement12' 9.6" x 14' 8"Other
- BathroomBasement10' 9.6" x 8' 3"Other
- KitchenBasement12' 2" x 14' 9"Other
- Family roomBasement8' 5" x 16' 3"Other
- Recreation RoomBasement16' 3" x 16' 9.6"Other
- StorageBasement7' 6" x 10' 9.9"Other
- UtilityBasement14' 9.6" x 15' 2"Other
Listing Agents
Request More Information
Request More Information
Location
3672 Luxmoore Road, Kelowna, British Columbia, V1W 4C7 Canada
Around this property
Information about the area within a 5-minute walk of this property.
Request Neighbourhood Information
Learn more about the neighbourhood and amenities around this home
Request NowPayment Calculator
- $
- %$
- %
- Principal and Interest 0
- Property Taxes 0
- Strata / Condo Fees 0

