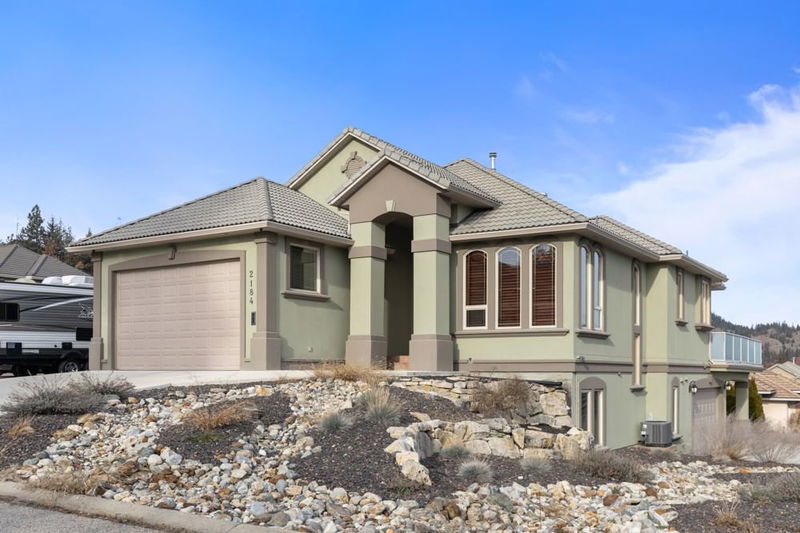Key Facts
- MLS® #: 10333280
- Property ID: SIRC2257172
- Property Type: Residential, Single Family Detached
- Living Space: 3,342 sq.ft.
- Lot Size: 0.18 ac
- Year Built: 2002
- Bedrooms: 4
- Bathrooms: 3
- Parking Spaces: 12
- Listed By:
- Real Broker B.C. Ltd
Property Description
A DREAM FOR CAR ENTHUSIASTS & ENTERTAINERS! This 3 Bed + Den, 3 Bath RANCHER offers over 3,300 sq ft of thoughtfully designed living space, perfectly blending luxury, practicality, and entertainment. Located near two championship golf courses, as well as the airport, UBCO and shopping, this home provides the best of both worlds—serene surroundings and convenience.The main floor is designed with 12-foot ceilings and an open-concept layout that flows effortlessly from room to room. The granite kitchen is a chef’s dream, and the primary suite is exceptional. Just off the kitchen, you’ll find the perfect space for outdoor living—a spacious deck and outdoor kitchen. This seamless transition from indoors to outdoors is ideal for entertaining, whether you're hosting a summer BBQ or simply enjoying a quiet evening outside.
On the lower level, the fun continues with a media room, built-in bar, and a Lg Rec room. This space is perfect for movie nights, game day, or any other occasion that calls for relaxed, lively entertaining. The lower level walks out directly to the 4 car garage, offering an abundance of space for your collection of car + toys. With an additional 2-car garage on the main level, this home offers a total of 6 GARAGE spaces, making it a perfect fit for the avid car enthusiast or collector.
The home also features a low-maintenance yard, leaving you more time to enjoy the RV & boat parking, or simply relax and enjoy the peace and privacy of the area.
Rooms
- TypeLevelDimensionsFlooring
- Primary bedroomMain27' 2" x 14' 9.6"Other
- BathroomMain16' 11" x 9' 11"Other
- KitchenMain14' 11" x 17' 5"Other
- Dining roomMain12' 8" x 12' 9.6"Other
- BedroomMain12' 2" x 10' 9.6"Other
- BedroomMain9' 9.9" x 13' 9.9"Other
- BathroomMain5' 6.9" x 9' 3.9"Other
- Breakfast NookMain7' 3.9" x 8' 9"Other
- OtherMain24' 9.9" x 20' 9.6"Other
- Media / EntertainmentLower24' 9.6" x 18' 11"Other
- OtherMain9' 9" x 7'Other
- Living roomMain17' 3.9" x 19' 6.9"Other
- OtherLower3' 3.9" x 10' 9.9"Other
- OtherLower25' 6.9" x 41' 8"Other
- UtilityLower4' 2" x 9' 11"Other
- BedroomLower11' 6" x 11' 9.9"Other
- BathroomLower7' 9.9" x 10' 3"Other
- Recreation RoomLower15' 5" x 30' 6"Other
Listing Agents
Request More Information
Request More Information
Location
2184 Capistrano Crescent, Kelowna, British Columbia, V1V 2A3 Canada
Around this property
Information about the area within a 5-minute walk of this property.
Request Neighbourhood Information
Learn more about the neighbourhood and amenities around this home
Request NowPayment Calculator
- $
- %$
- %
- Principal and Interest $5,981 /mo
- Property Taxes n/a
- Strata / Condo Fees n/a

