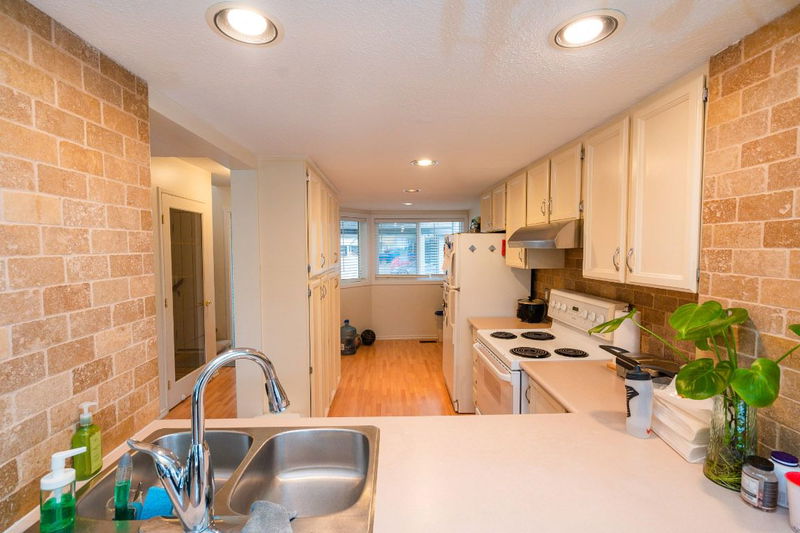Key Facts
- MLS® #: 10333329
- Property ID: SIRC2255609
- Property Type: Residential, Condo
- Living Space: 1,700 sq.ft.
- Year Built: 1981
- Bedrooms: 4
- Bathrooms: 3+1
- Listed By:
- RE/MAX Kelowna
Property Description
Welcome to your dream home in Burtch Estates! This great end unit townhome is located in the most desirable spot in the complex (furthest from both roads), in a super central location! With 4 bedrooms and 3.5 bathrooms, this townhouse is designed for comfort and versatility. The main floor features a bright kitchen with a cozy breakfast nook, convenient powder room and access to the main wrap-around balcony, perfect for summer entertaining. On the second level, the primary bedroom boasts a walk in closet along with the ensuite bathroom and a private balcony. The main bathroom offers private access to one of the two additional bedrooms on this level. Both bathrooms have been completely renovated. The basement is an ideal retreat with a spacious rec room, a fourth bedroom (great for an office or hobby space), a recently updated full bathroom, and a utility room offering ample storage and laundry facilities. Central heating/cooling system and hot water tank (all replaced in 2019) ensure year-round comfort. Enjoy peace of mind with upgraded attic insulation for improved energy efficiency. The exterior has been beautifully renovated with new Hardie plank siding, windows, doors, and added exterior insulation, enhancing both curb appeal and thermal performance. Two covered parking stalls, an on-site in ground pool, and a tennis court complete the package, flexible pet bylaw, with recreation steps from your door. Don’t miss this incredible opportunity—schedule a viewing today!
Rooms
- TypeLevelDimensionsFlooring
- BedroomBasement7' 3" x 11' 9.9"Other
- Bathroom2nd floor5' x 7' 3"Other
- Bedroom2nd floor12' 9.6" x 8' 11"Other
- Laundry roomBasement5' 6.9" x 12' 9.6"Other
- Recreation RoomBasement11' 9" x 16'Other
- BathroomBasement8' 3" x 12' 9.6"Other
- BathroomBasement4' 11" x 8' 9"Other
- KitchenMain8' 8" x 7' 3"Other
- Breakfast NookMain6' 11" x 6' 5"Other
- Other2nd floor2' 3" x 7' 6.9"Other
- Bedroom2nd floor8' 9.9" x 9' 9.9"Other
- Living roomMain12' 3" x 16' 5"Other
- Primary bedroom2nd floor10' 11" x 12'Other
- OtherMain5' x 4' 3.9"Other
- Dining roomMain9' 6.9" x 9' 9"Other
Listing Agents
Request More Information
Request More Information
Location
2125 Burtch Road #414, Kelowna, British Columbia, V1Y 8N1 Canada
Around this property
Information about the area within a 5-minute walk of this property.
- 25.91% 20 to 34 年份
- 17.54% 65 to 79 年份
- 17.42% 35 to 49 年份
- 15.72% 50 to 64 年份
- 6.41% 80 and over
- 5.07% 5 to 9
- 4.69% 15 to 19
- 4.27% 10 to 14
- 2.97% 0 to 4
- Households in the area are:
- 48.14% Single person
- 47.71% Single family
- 4.15% Multi person
- 0% Multi family
- 84 167 $ Average household income
- 44 533 $ Average individual income
- People in the area speak:
- 86.49% English
- 2.16% Arabic
- 1.78% French
- 1.78% German
- 1.78% English and non-official language(s)
- 1.51% Portuguese
- 1.47% Tagalog (Pilipino, Filipino)
- 1.16% Polish
- 0.93% Gujarati
- 0.93% Iranian Persian
- Housing in the area comprises of:
- 67.46% Apartment 1-4 floors
- 24.75% Row houses
- 4.28% Apartment 5 or more floors
- 2.08% Single detached
- 0.96% Duplex
- 0.48% Semi detached
- Others commute by:
- 14.04% Foot
- 5.77% Public transit
- 3.94% Other
- 2.58% Bicycle
- 31.23% High school
- 30.55% College certificate
- 12.93% Bachelor degree
- 11.38% Did not graduate high school
- 7.15% Trade certificate
- 5.69% Post graduate degree
- 1.07% University certificate
- The average are quality index for the area is 1
- The area receives 140.07 mm of precipitation annually.
- The area experiences 7.39 extremely hot days (33.07°C) per year.
Request Neighbourhood Information
Learn more about the neighbourhood and amenities around this home
Request NowPayment Calculator
- $
- %$
- %
- Principal and Interest $2,929 /mo
- Property Taxes n/a
- Strata / Condo Fees n/a

