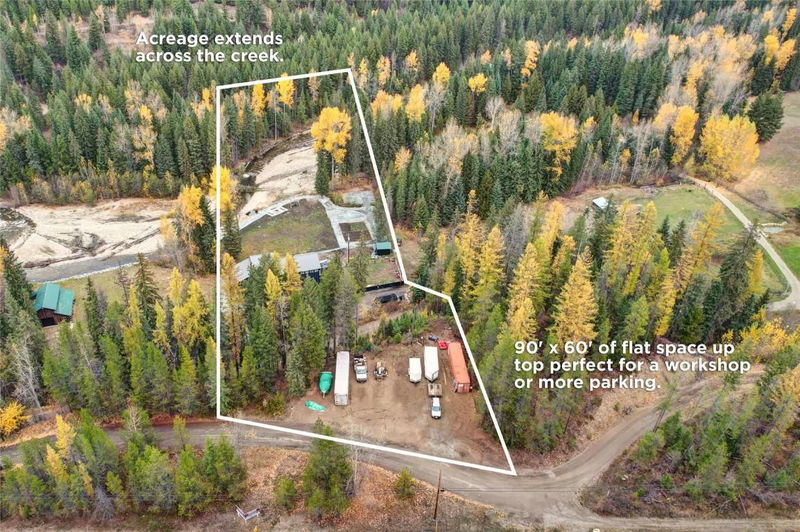Key Facts
- MLS® #: 10333246
- Property ID: SIRC2255080
- Property Type: Residential, Single Family Detached
- Living Space: 4,656 sq.ft.
- Lot Size: 3.50 ac
- Year Built: 2008
- Bedrooms: 5
- Bathrooms: 4
- Parking Spaces: 24
- Listed By:
- RE/MAX Kelowna
Property Description
Nestled amidst the serene embrace of nature, this enchanting creek side oasis is a place where dreams take root and memories flourish! 3.5 acre turn-key estate with almost everything included, perfect for a B&B, guest retreat or extended family. Over 4600 sqft of beautifully refinished living space including THREE self contained suites and the potential for more, with a full unfinished basement & unused attic space. The main entry level offers a large island kitchen, new appliances, walk in pantry, large living room with wood stove, spacious dining, primary bedroom with ensuite and HUGE covered deck. Level 2 you'll find another primary bedroom with it's very own private deck & hot tub, 2 lrg bedrooms, full bath, brand new kitchen, living and dining area. Level 3 is a spacious studio suite with it's own deck and some of the best views in the house! Double garage/workshop PLUS double carport. Radiant in-floor heat! 20' tiny home pod. Chicken coop & raised veggie gardens. Dog run. Additional 90' x 60' of flat space up top perfect for a workshop or more parking. This a place where you can watch the seasons change, immerse yourself in the tranquility of the creek, and build cherished memories with loved ones. It's an opportunity to own a piece of paradise. Close proximity to Big White Ski Resort, fishing lakes, horse & sled trails. So many features to list, this is a must see!
Rooms
- TypeLevelDimensionsFlooring
- Bathroom2nd floor7' 6" x 13' 9"Other
- Bedroom2nd floor11' 8" x 13' 8"Other
- Family room2nd floor18' 11" x 27'Other
- Primary bedroom2nd floor18' 11" x 27'Other
- Bathroom3rd floor6' x 7' 11"Other
- FoyerMain7' 9.9" x 7' 11"Other
- BathroomMain5' 6" x 9' 3.9"Other
- BathroomMain8' 9" x 9' 6"Other
- Primary bedroomMain13' 6.9" x 19' 8"Other
- Studio3rd floor19' 5" x 27'Other
- Dining roomMain8' 3" x 15' 9"Other
- Living roomMain15' 9" x 18' 9"Other
- Laundry roomMain6' 11" x 9' 6"Other
- KitchenMain15' 9.6" x 28' 3.9"Other
- Bedroom2nd floor11' 3.9" x 15' 9.9"Other
- Bedroom2nd floor15' x 15' 9.9"Other
- Kitchen2nd floor14' 9.9" x 18' 5"Other
Listing Agents
Request More Information
Request More Information
Location
11500 Highway 33 E, Kelowna, British Columbia, V1P 1K1 Canada
Around this property
Information about the area within a 5-minute walk of this property.
Request Neighbourhood Information
Learn more about the neighbourhood and amenities around this home
Request NowPayment Calculator
- $
- %$
- %
- Principal and Interest $7,812 /mo
- Property Taxes n/a
- Strata / Condo Fees n/a

